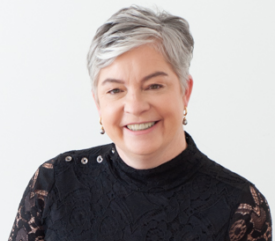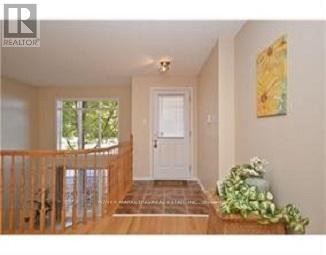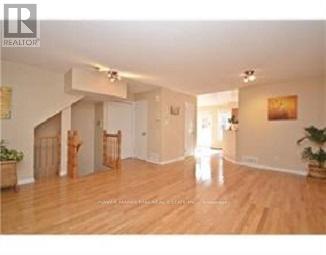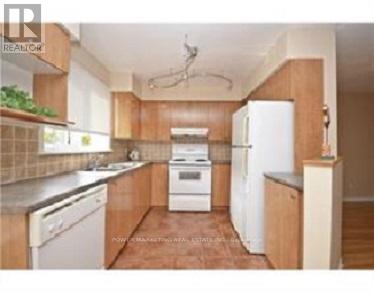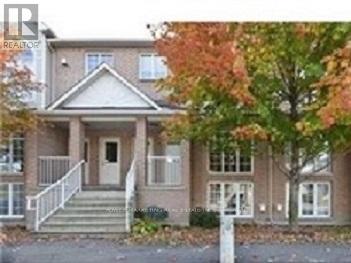
10 - 1701 BLOHM DRIVE
Ottawa, Ontario K1G6N6
$429,003
ID# X11942310
| Bathroom Total | 2 |
| Bedrooms Total | 2 |
| Cooling Type | Central air conditioning |
| Heating Type | Forced air |
| Heating Fuel | Natural gas |
| Stories Total | 2 |
| Primary Bedroom | Lower level | 4.36 m x 2.84 m |
| Bedroom | Lower level | 3.32 m x 2.84 m |
| Family room | Lower level | 6.07 m x 3.63 m |
| Dining room | Main level | 3.65 m x 2.76 m |
| Kitchen | Main level | 2.87 m x 2.66 m |
| Living room | Main level | 3.65 m x 2.76 m |
| Dining room | Main level | 3.35 m x 2.43 m |
Listed on: January 27, 2025
On market: 88 days

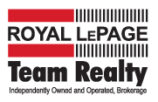
Dawn McKendry
Sales Representative
The trade marks displayed on this site, including CREA®, MLS®, Multiple Listing Service®, and the associated logos and design marks are owned by the Canadian Real Estate Association. REALTOR® is a trade mark of REALTOR® Canada Inc., a corporation owned by Canadian Real Estate Association and the National Association of REALTORS®. Other trade marks may be owned by real estate boards and other third parties. Nothing contained on this site gives any user the right or license to use any trade mark displayed on this site without the express permission of the owner.
