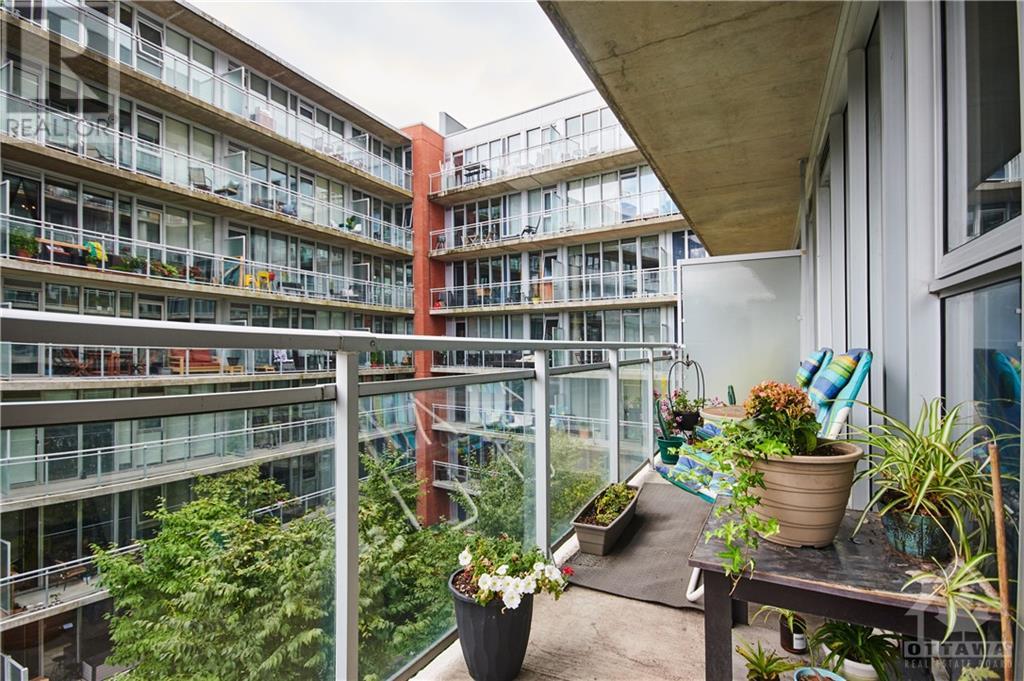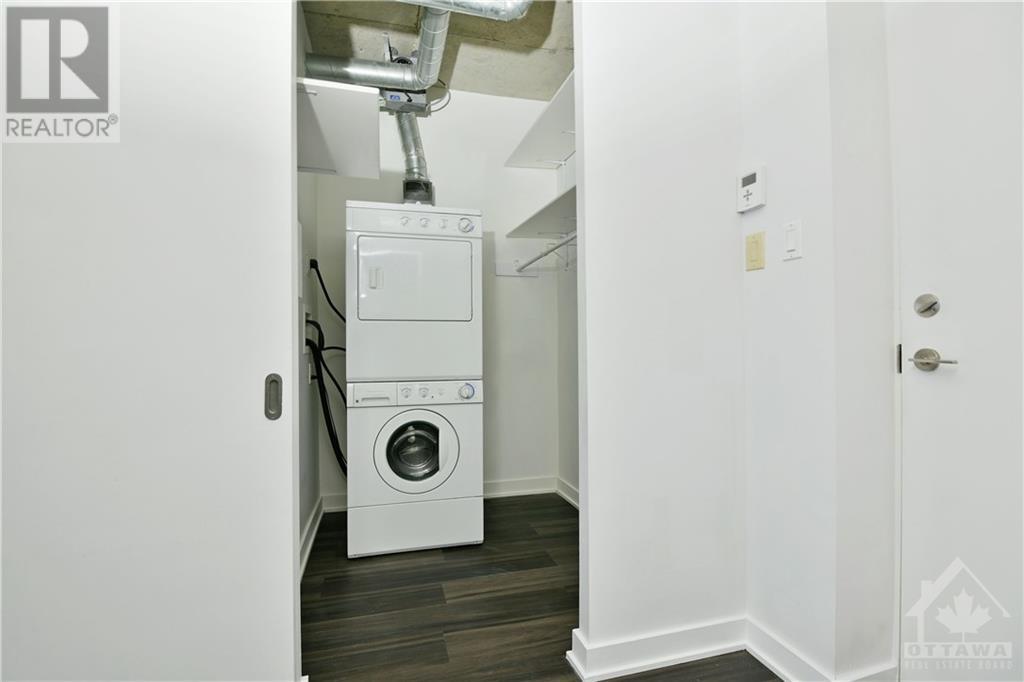[mp_row]
[mp_span col=”12″ classes=” motopress-space”]
[mp_space margin=”none,50,none,none”]
[/mp_span]
[/mp_row]
[mp_row]
[mp_span col=”12″]
[mp_code]
354 GLADSTONE AVENUE UNIT#502
Ottawa, Ontario K2P0R4
[/mp_code]
[/mp_span]
[/mp_row]
[mp_row]
[mp_span col=”5″]
[mp_row_inner]
[mp_span_inner col=”7″]
[mp_code]
$374,900
[/mp_code]
[/mp_span_inner]
[mp_span_inner col=”5″]
[mp_code]
[/mp_code]
[/mp_span_inner]
[/mp_row_inner]
[mp_row_inner mp_style_classes=”motopress-padding-10″]
[mp_span_inner col=”12″]
[mp_code]
[/mp_code]
[/mp_span_inner]
[/mp_row_inner]
[mp_row_inner]
[mp_span_inner col=”12″]
[mp_code]
[/mp_code]
[/mp_span_inner]
[/mp_row_inner]
[/mp_span]
[mp_span col=”7″]
[mp_code]

[/mp_code]
[/mp_span]
[/mp_row]
[mp_row]
[mp_span col=”3″]
[mp_code]
[/mp_code]
[/mp_span]
[mp_span col=”7″]
[mp_code]
[/mp_code]
[/mp_span]
[mp_span col=”2″]
[mp_social_buttons align=”motopress-text-align-right” mp_style_classes=”motopress-buttons-32×32 motopress-buttons-square”]
[/mp_social_buttons]
[/mp_span]
[/mp_row]
[mp_row]
[mp_span col=”12″ classes=” motopress-space”]
[mp_space margin=”none,50,none,none”]
[/mp_span]
[/mp_row]
[mp_row]
[mp_span col=”6″]
[mp_row_inner]
[mp_span_inner col=”12″]
[mp_code]
| Bathroom Total | 1 |
| Bedrooms Total | 1 |
| Half Bathrooms Total | 0 |
| Year Built | 2012 |
| Cooling Type | Central air conditioning |
| Flooring Type | Tile, Vinyl |
| Heating Type | Forced air |
| Heating Fuel | Natural gas |
| Stories Total | 1 |
[/mp_code]
[/mp_span_inner]
[/mp_row_inner]
[mp_row_inner]
[mp_span_inner col=”12″]
[mp_code]
[/mp_code]
[/mp_span_inner]
[/mp_row_inner]
[/mp_span]
[mp_span col=”6″]
[mp_code]
| Kitchen | Main level | 9'7" x 10'2" |
| Living room | Main level | 10'6" x 11'7" |
| Den | Main level | 7'9" x 8'10" |
| Primary Bedroom | Main level | 8'9" x 11'2" |
| 3pc Bathroom | Main level | 5'0" x 8'7" |
| Laundry room | Main level | 5'3" x 5'8" |
| Other | Main level | 4'6" x 21'0" |
[/mp_code]
[/mp_span]
[/mp_row]
[mp_row]
[mp_span col=”12″]
[mp_code]
Courtesy of RE/MAX HALLMARK REALTY GROUP
Listed on: September 06, 2024
On market: 14 days
[/mp_code]
[/mp_span]
[/mp_row]
























