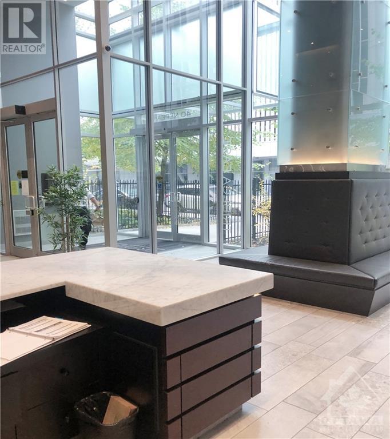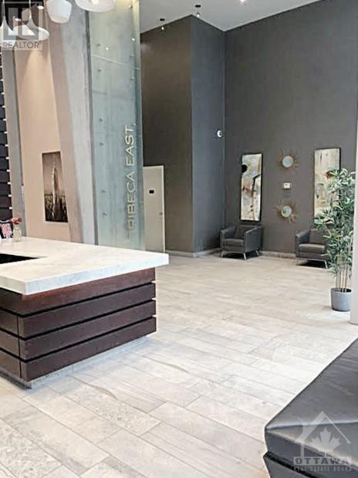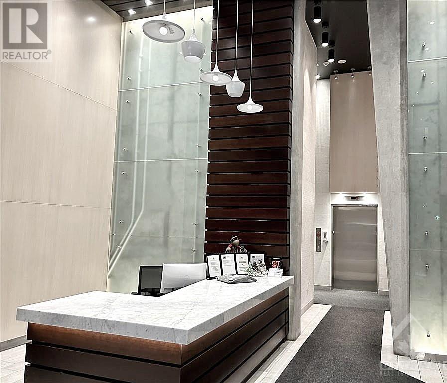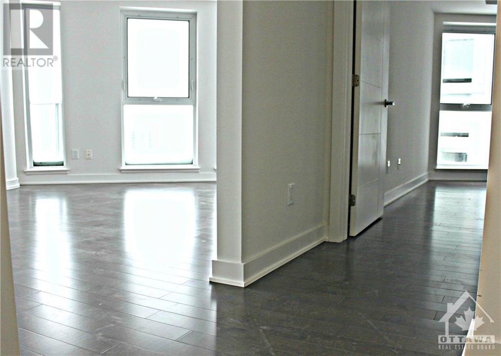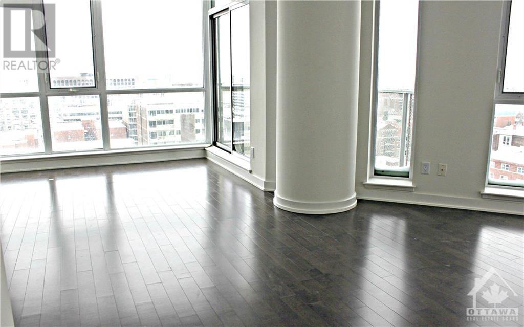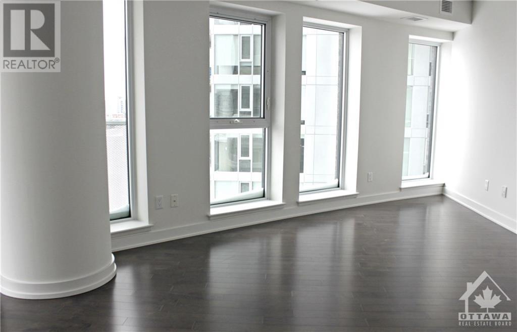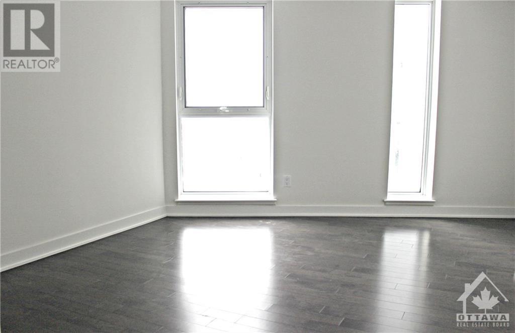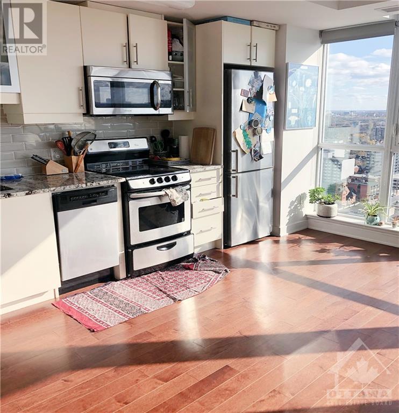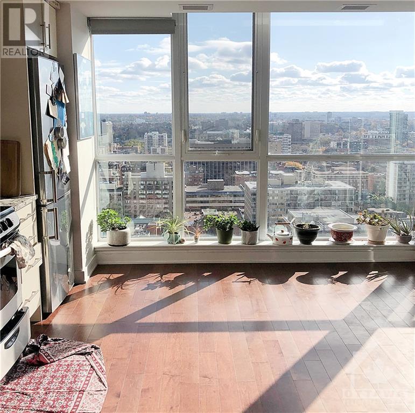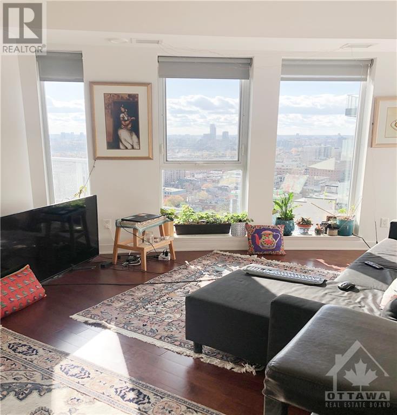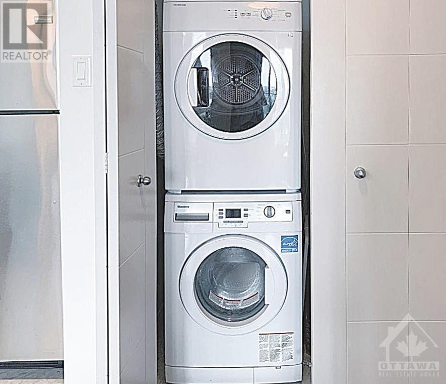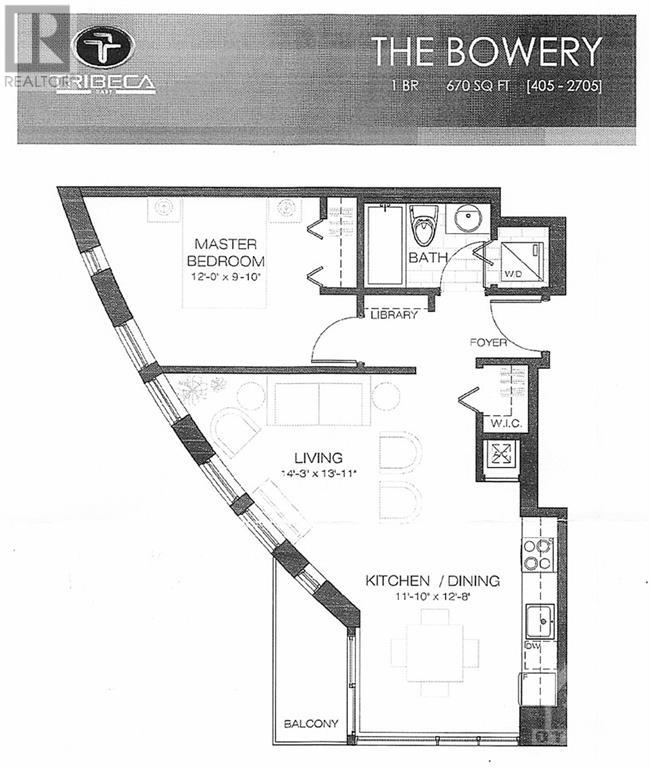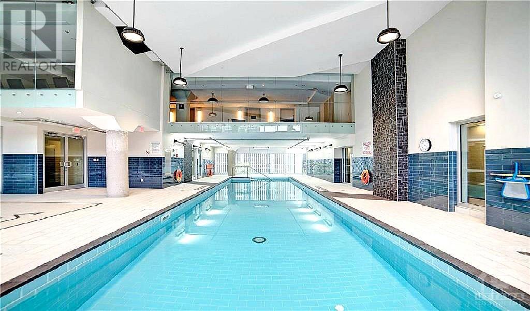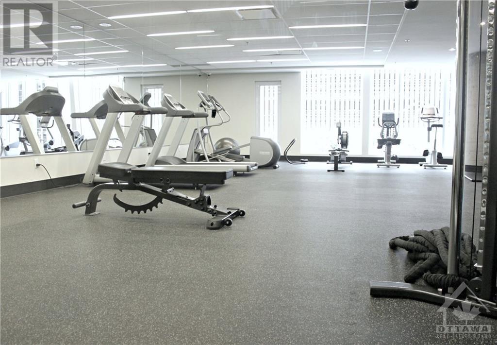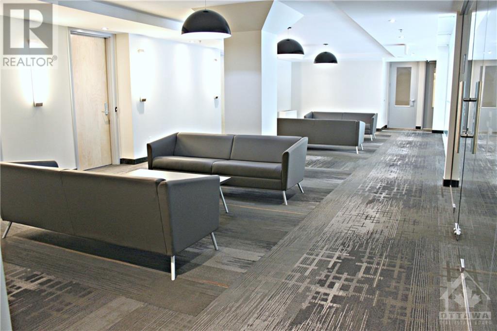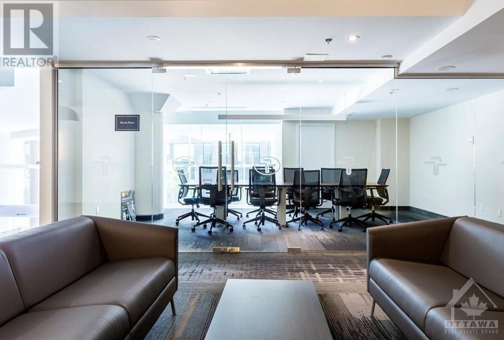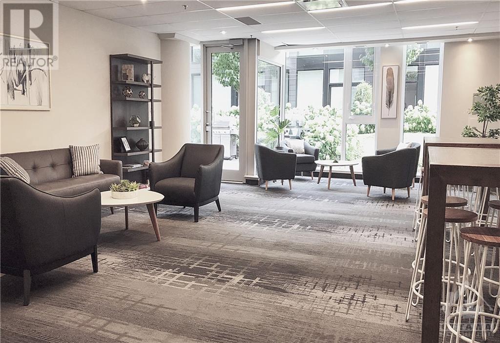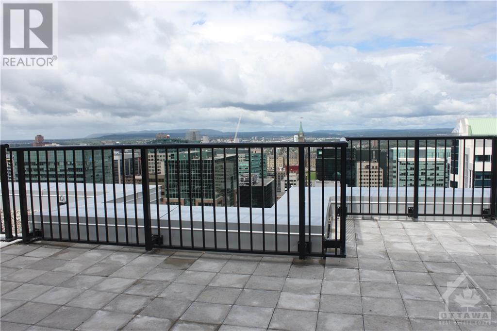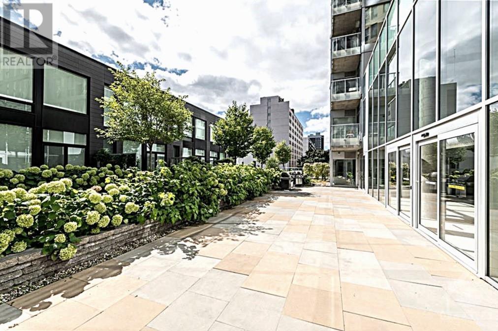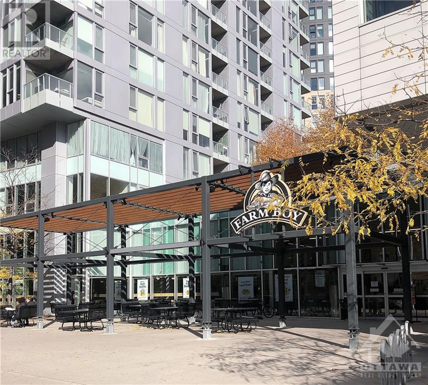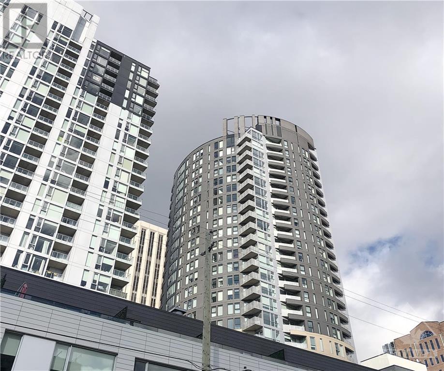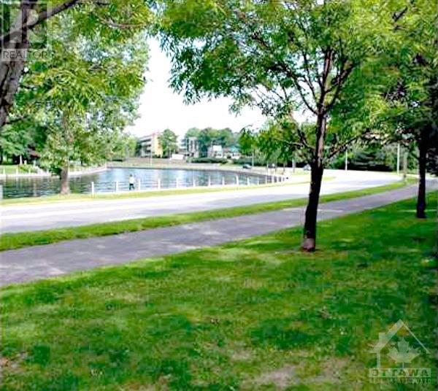[mp_row]
[mp_span col=”12″ classes=” motopress-space”]
[mp_space margin=”none,50,none,none”]
[/mp_span]
[/mp_row]
[mp_row]
[mp_span col=”12″]
[mp_code]
40 NEPEAN STREET UNIT#2205
Ottawa, Ontario K2P0X5
[/mp_code]
[/mp_span]
[/mp_row]
[mp_row]
[mp_span col=”5″]
[mp_row_inner]
[mp_span_inner col=”7″]
[mp_code]
$459,900
[/mp_code]
[/mp_span_inner]
[mp_span_inner col=”5″]
[mp_code]
[/mp_code]
[/mp_span_inner]
[/mp_row_inner]
[mp_row_inner mp_style_classes=”motopress-padding-10″]
[mp_span_inner col=”12″]
[mp_code]
[/mp_code]
[/mp_span_inner]
[/mp_row_inner]
[mp_row_inner]
[mp_span_inner col=”12″]
[mp_code]
[/mp_code]
[/mp_span_inner]
[/mp_row_inner]
[/mp_span]
[mp_span col=”7″]
[mp_code]
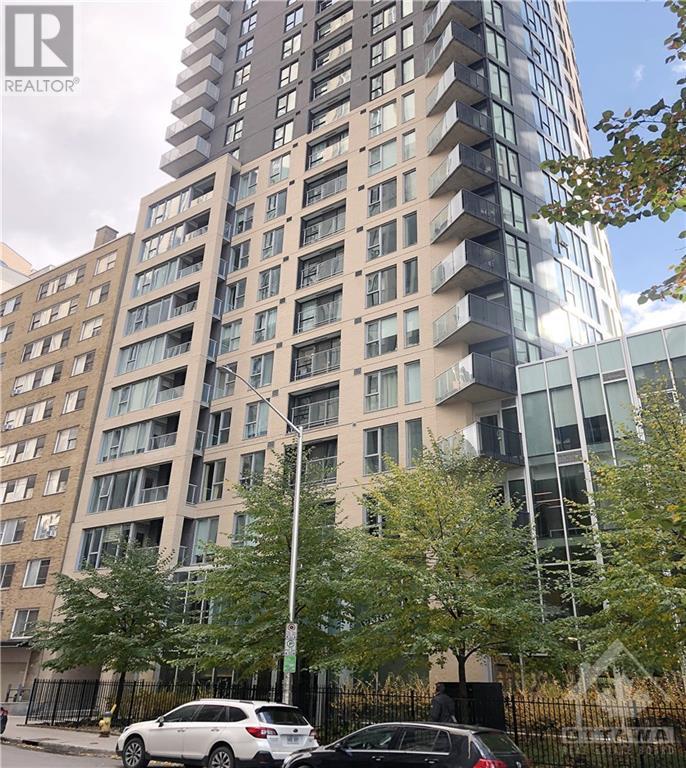
[/mp_code]
[/mp_span]
[/mp_row]
[mp_row]
[mp_span col=”3″]
[mp_code]
[/mp_code]
[/mp_span]
[mp_span col=”7″]
[mp_code]
[/mp_code]
[/mp_span]
[mp_span col=”2″]
[mp_social_buttons align=”motopress-text-align-right” mp_style_classes=”motopress-buttons-32×32 motopress-buttons-square”]
[/mp_social_buttons]
[/mp_span]
[/mp_row]
[mp_row]
[mp_span col=”12″ classes=” motopress-space”]
[mp_space margin=”none,50,none,none”]
[/mp_span]
[/mp_row]
[mp_row]
[mp_span col=”6″]
[mp_row_inner]
[mp_span_inner col=”12″]
[mp_code]
| Bathroom Total | 1 |
| Bedrooms Total | 1 |
| Half Bathrooms Total | 0 |
| Year Built | 2016 |
| Cooling Type | Central air conditioning |
| Flooring Type | Hardwood, Tile |
| Heating Type | Forced air |
| Heating Fuel | Natural gas |
| Stories Total | 27 |
[/mp_code]
[/mp_span_inner]
[/mp_row_inner]
[mp_row_inner]
[mp_span_inner col=”12″]
[mp_code]
[/mp_code]
[/mp_span_inner]
[/mp_row_inner]
[/mp_span]
[mp_span col=”6″]
[mp_code]
| Living room | Main level | 14'3" x 13'1" |
| Dining room | Main level | 12'8" x 11'10" |
| Kitchen | Main level | 12'0" x 2'0" |
| Primary Bedroom | Main level | 12'0" x 9'10" |
| Foyer | Main level | 9'0" x 2'0" |
[/mp_code]
[/mp_span]
[/mp_row]
[mp_row]
[mp_span col=”12″]
[mp_code]
Courtesy of ROYAL LEPAGE PERFORMANCE REALTY
Listed on: April 01, 2024
On market: 48 days
[/mp_code]
[/mp_span]
[/mp_row]
