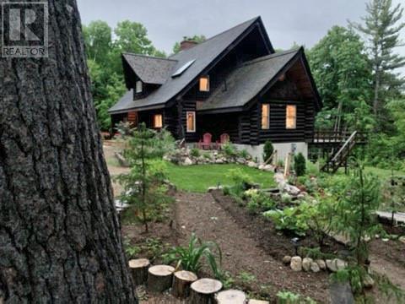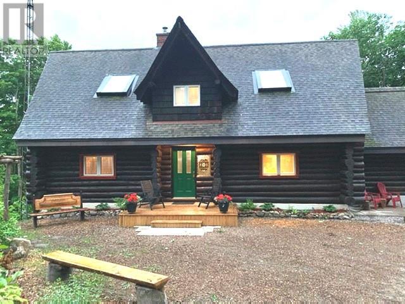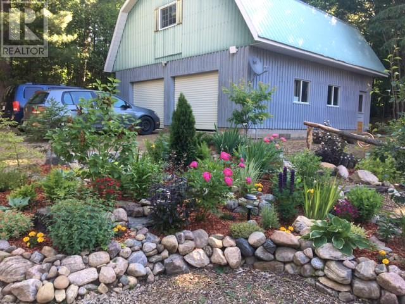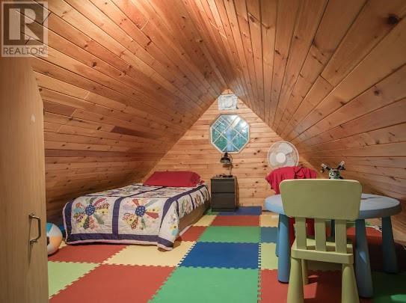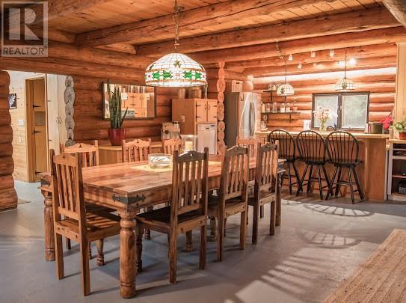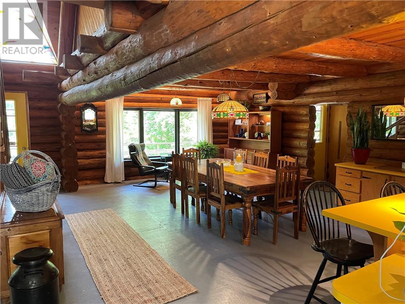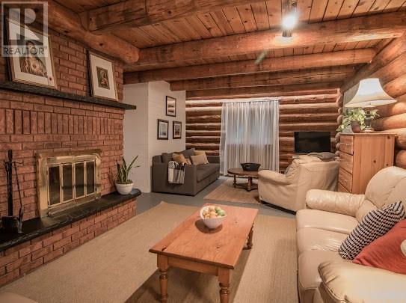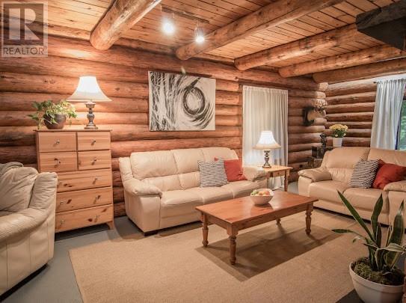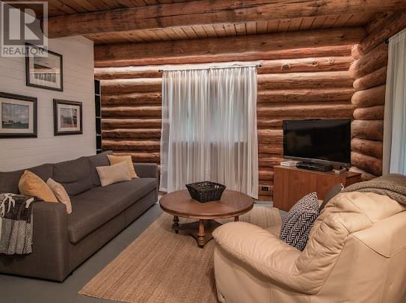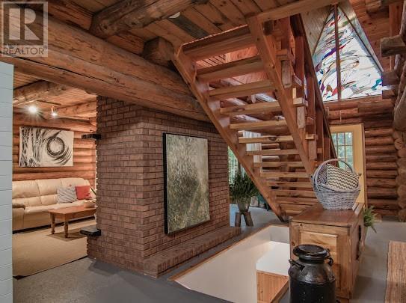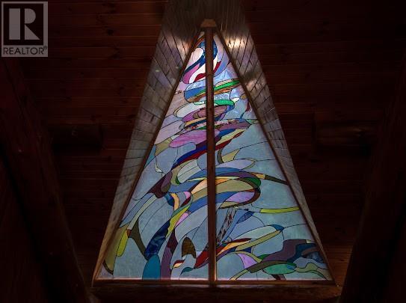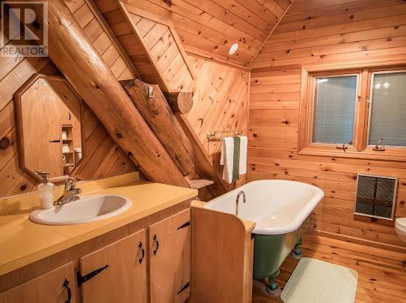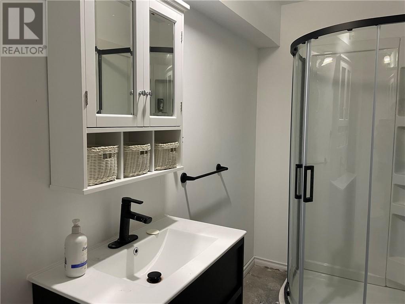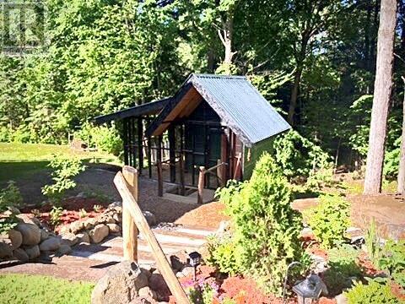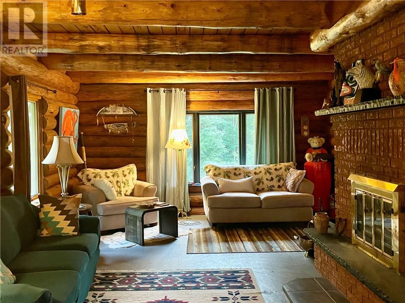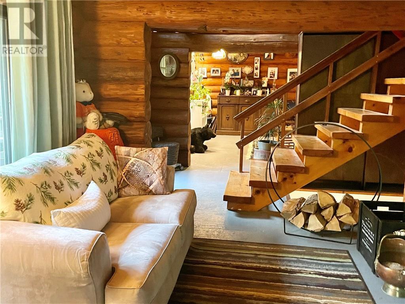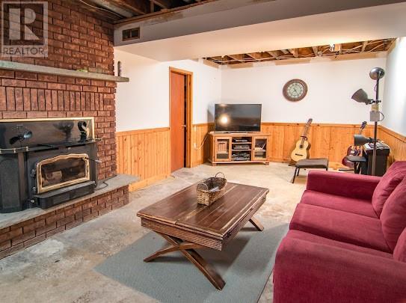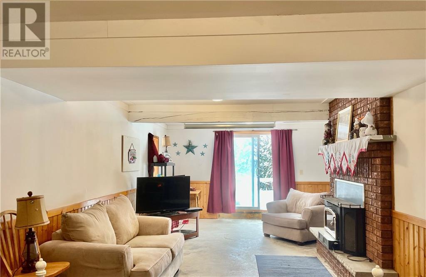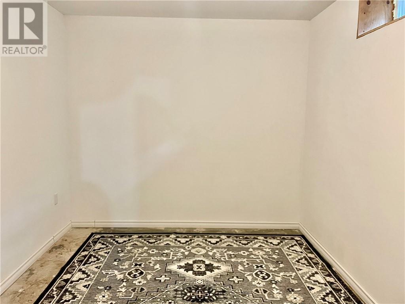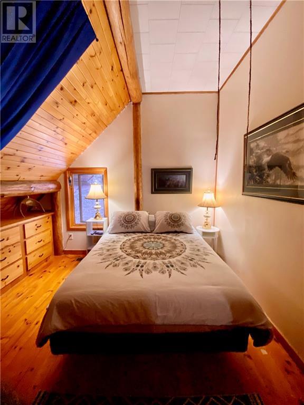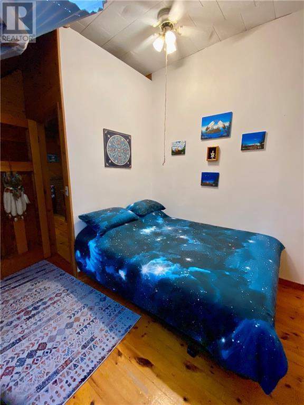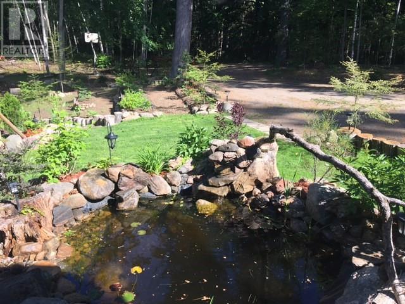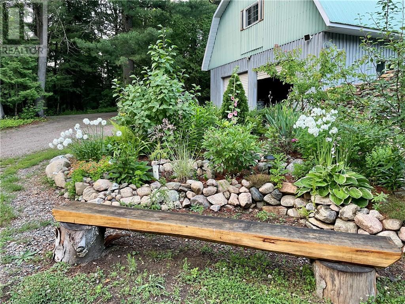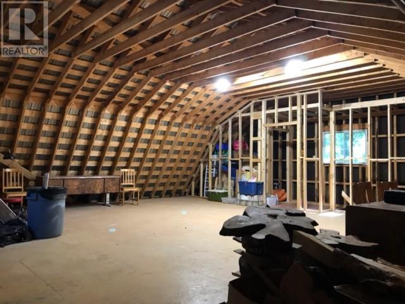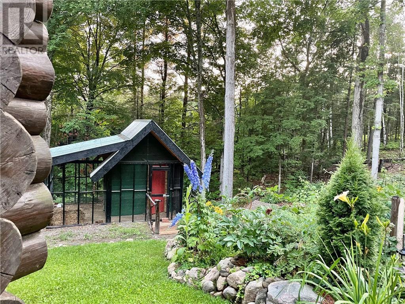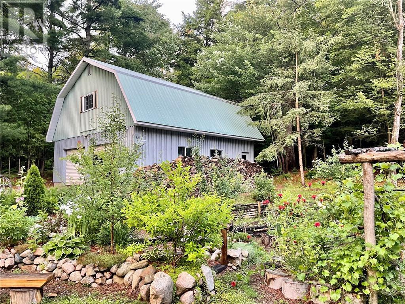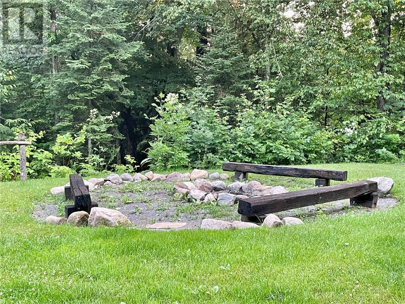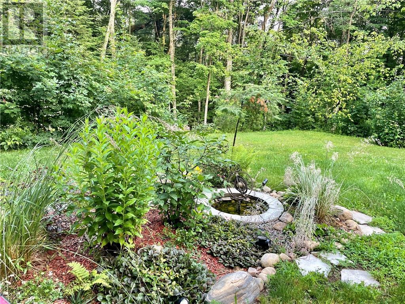[mp_row]
[mp_span col=”12″ classes=” motopress-space”]
[mp_space margin=”none,50,none,none”]
[/mp_span]
[/mp_row]
[mp_row]
[mp_span col=”12″]
[mp_code]
77 WINDY CITY LANE
Barry's Bay, Ontario K0J1B0
[/mp_code]
[/mp_span]
[/mp_row]
[mp_row]
[mp_span col=”5″]
[mp_row_inner]
[mp_span_inner col=”7″]
[mp_code]
$685,000
[/mp_code]
[/mp_span_inner]
[mp_span_inner col=”5″]
[mp_code]
[/mp_code]
[/mp_span_inner]
[/mp_row_inner]
[mp_row_inner mp_style_classes=”motopress-padding-10″]
[mp_span_inner col=”12″]
[mp_code]
[/mp_code]
[/mp_span_inner]
[/mp_row_inner]
[mp_row_inner]
[mp_span_inner col=”12″]
[mp_code]
[/mp_code]
[/mp_span_inner]
[/mp_row_inner]
[/mp_span]
[mp_span col=”7″]
[mp_code]
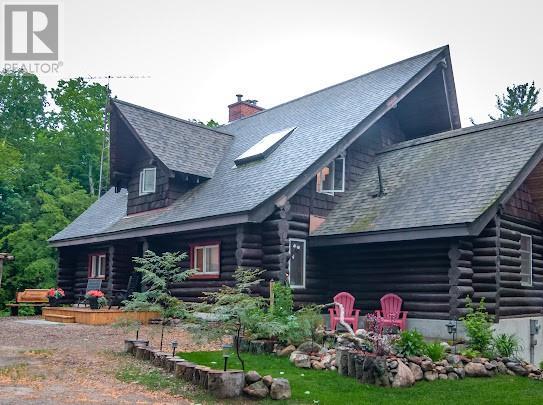
[/mp_code]
[/mp_span]
[/mp_row]
[mp_row]
[mp_span col=”3″]
[mp_code]
[/mp_code]
[/mp_span]
[mp_span col=”7″]
[mp_code]
[/mp_code]
[/mp_span]
[mp_span col=”2″]
[mp_social_buttons align=”motopress-text-align-right” mp_style_classes=”motopress-buttons-32×32 motopress-buttons-square”]
[/mp_social_buttons]
[/mp_span]
[/mp_row]
[mp_row]
[mp_span col=”12″ classes=” motopress-space”]
[mp_space margin=”none,50,none,none”]
[/mp_span]
[/mp_row]
[mp_row]
[mp_span col=”6″]
[mp_row_inner]
[mp_span_inner col=”12″]
[mp_code]
| Bathroom Total | 3 |
| Bedrooms Total | 4 |
| Half Bathrooms Total | 0 |
| Year Built | 1976 |
| Cooling Type | None |
| Flooring Type | Wood |
| Heating Type | Forced air |
| Heating Fuel | Electric |
| Stories Total | 2 |
[/mp_code]
[/mp_span_inner]
[/mp_row_inner]
[mp_row_inner]
[mp_span_inner col=”12″]
[mp_code]
[/mp_code]
[/mp_span_inner]
[/mp_row_inner]
[/mp_span]
[mp_span col=”6″]
[mp_code]
| Bedroom | Second level | 22'4" x 14'0" |
| Bedroom | Second level | 14'2" x 12'4" |
| Bedroom | Second level | 14'4" x 12'4" |
| 3pc Bathroom | Second level | 10'0" x 8'7" |
| Storage | Second level | 13'6" x 12'4" |
| Recreation room | Basement | 30'11" x 11'3" |
| Utility room | Basement | 30'11" x 25'5" |
| Storage | Basement | 13'5" x 13'5" |
| 3pc Bathroom | Basement | 7'6" x 4'5" |
| Kitchen | Main level | 14'7" x 9'7" |
| Dining room | Main level | 24'9" x 14'8" |
| Living room | Main level | 30'11" x 14'5" |
| Laundry room | Main level | 13'11" x 13'8" |
| 4pc Bathroom | Main level | 8'8" x 6'10" |
| Foyer | Main level | 13'10" x 9'11" |
[/mp_code]
[/mp_span]
[/mp_row]
[mp_row]
[mp_span col=”12″]
[mp_code]
Courtesy of EXP REALTY
Listed on: January 20, 2024
On market: 272 days
[/mp_code]
[/mp_span]
[/mp_row]
