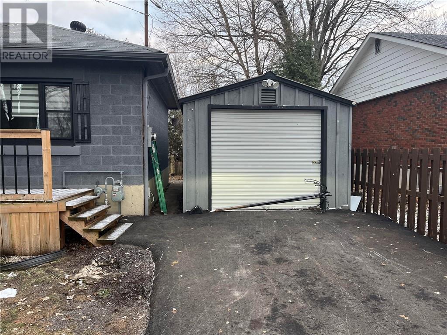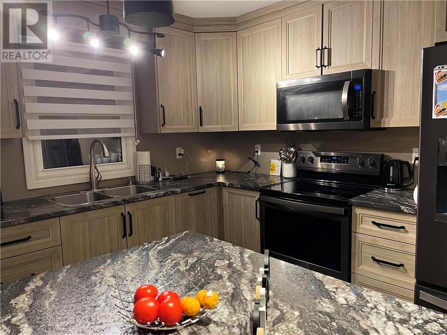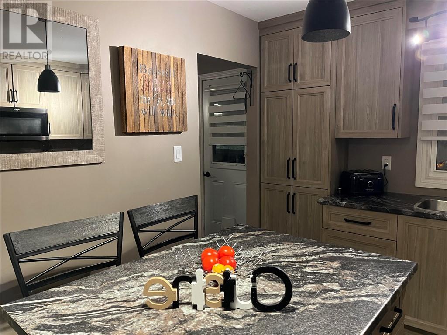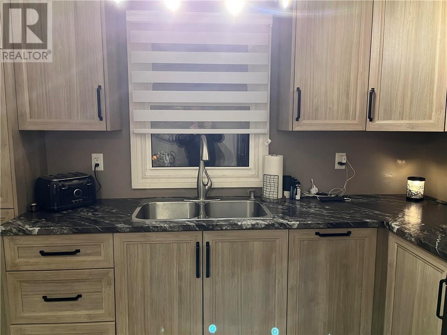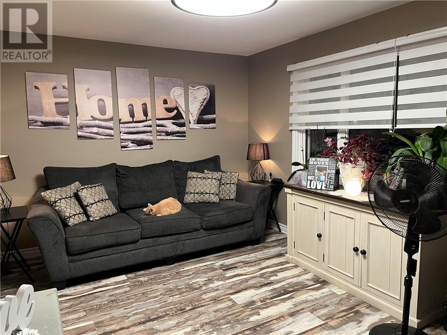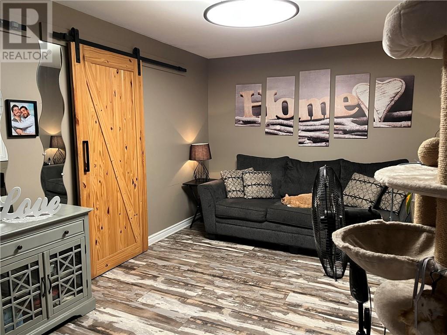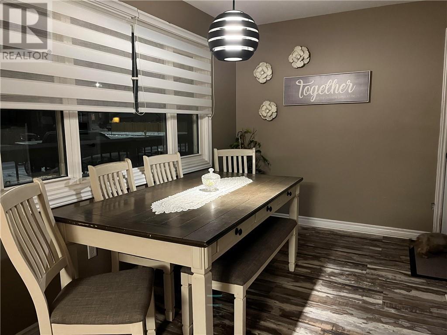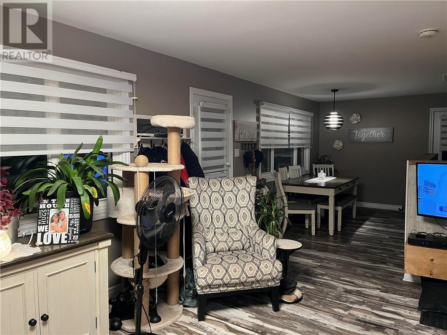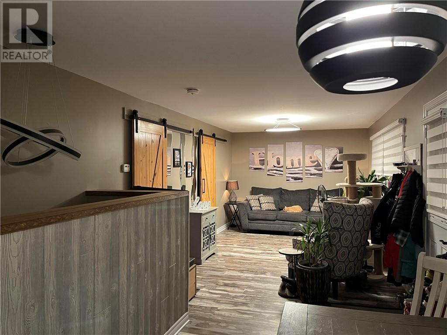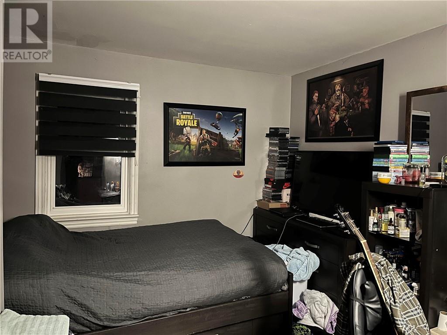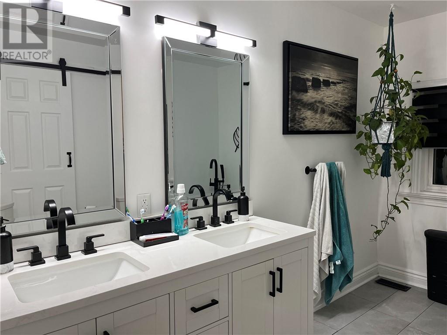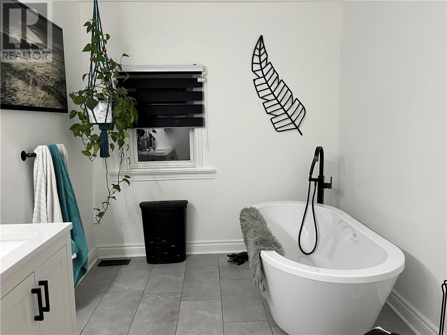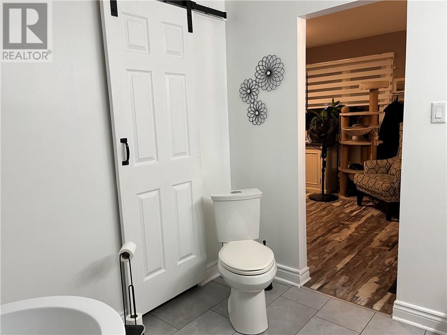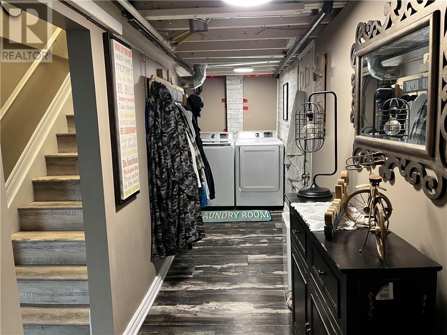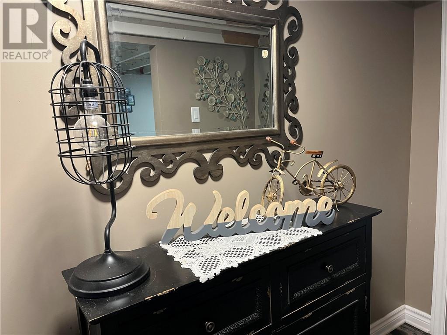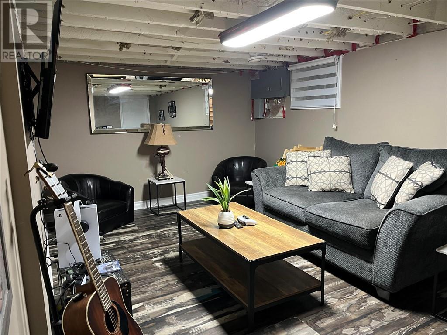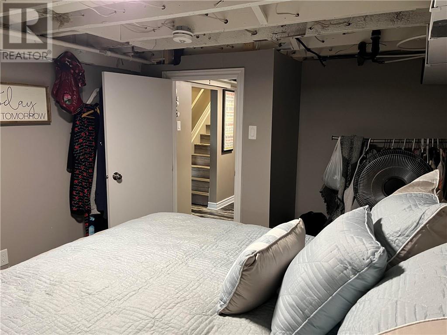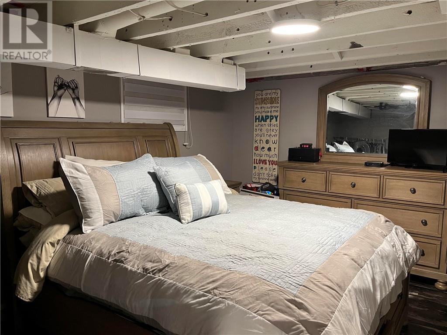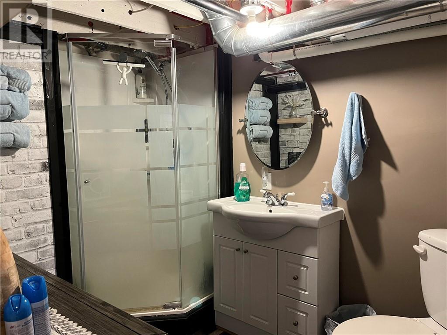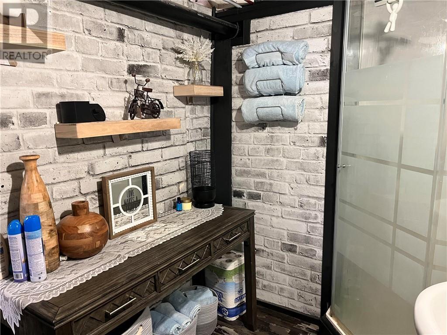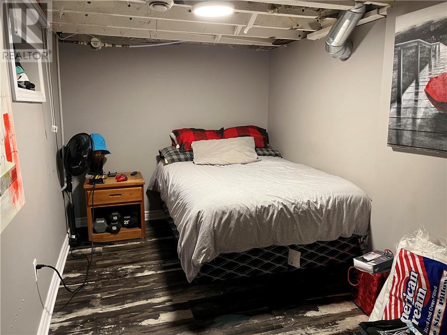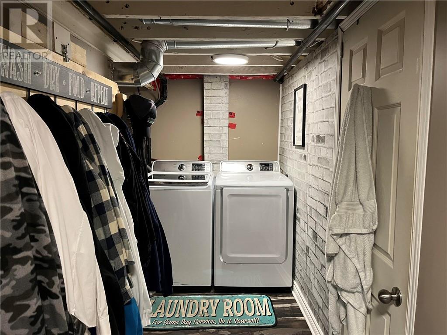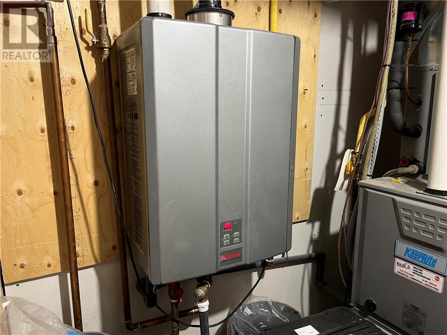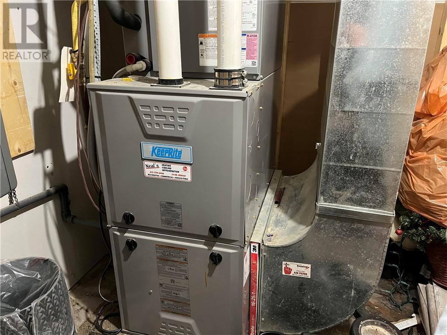[mp_row]
[mp_span col=”12″ classes=” motopress-space”]
[mp_space margin=”none,50,none,none”]
[/mp_span]
[/mp_row]
[mp_row]
[mp_span col=”12″]
[mp_code]
43 5TH STREET
Morrisburg, Ontario K0C1X0
[/mp_code]
[/mp_span]
[/mp_row]
[mp_row]
[mp_span col=”5″]
[mp_row_inner]
[mp_span_inner col=”7″]
[mp_code]
$385,000
[/mp_code]
[/mp_span_inner]
[mp_span_inner col=”5″]
[mp_code]
[/mp_code]
[/mp_span_inner]
[/mp_row_inner]
[mp_row_inner mp_style_classes=”motopress-padding-10″]
[mp_span_inner col=”12″]
[mp_code]
[/mp_code]
[/mp_span_inner]
[/mp_row_inner]
[mp_row_inner]
[mp_span_inner col=”12″]
[mp_code]
[/mp_code]
[/mp_span_inner]
[/mp_row_inner]
[/mp_span]
[mp_span col=”7″]
[mp_code]
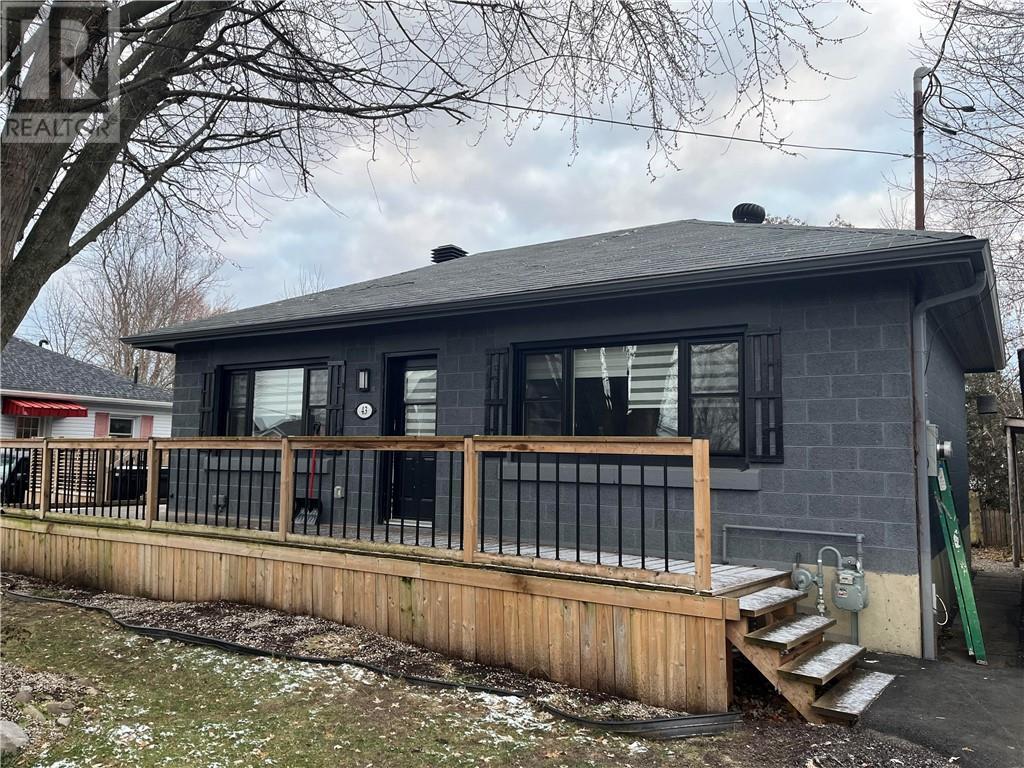
[/mp_code]
[/mp_span]
[/mp_row]
[mp_row]
[mp_span col=”3″]
[mp_code]
[/mp_code]
[/mp_span]
[mp_span col=”7″]
[mp_code]
[/mp_code]
[/mp_span]
[mp_span col=”2″]
[mp_social_buttons align=”motopress-text-align-right” mp_style_classes=”motopress-buttons-32×32 motopress-buttons-square”]
[/mp_social_buttons]
[/mp_span]
[/mp_row]
[mp_row]
[mp_span col=”12″ classes=” motopress-space”]
[mp_space margin=”none,50,none,none”]
[/mp_span]
[/mp_row]
[mp_row]
[mp_span col=”6″]
[mp_row_inner]
[mp_span_inner col=”12″]
[mp_code]
| Bathroom Total | 2 |
| Bedrooms Total | 1 |
| Half Bathrooms Total | 0 |
| Cooling Type | Central air conditioning |
| Flooring Type | Laminate |
| Heating Type | Forced air |
| Heating Fuel | Natural gas |
| Stories Total | 1 |
[/mp_code]
[/mp_span_inner]
[/mp_row_inner]
[mp_row_inner]
[mp_span_inner col=”12″]
[mp_code]
[/mp_code]
[/mp_span_inner]
[/mp_row_inner]
[/mp_span]
[mp_span col=”6″]
[mp_code]
| 3pc Bathroom | Basement | 5'10" x 8'1" |
| Office | Basement | 10'11" x 15'0" |
| Other | Basement | 7'7" x 12'8" |
| Laundry room | Basement | 4'5" x 18'4" |
| Family room | Basement | 10'9" x 18'1" |
| Living room | Main level | 10'10" x 31'6" |
| Bedroom | Main level | 10'11" x 10'10" |
| 4pc Bathroom | Main level | 10'11" x 8'0" |
| Kitchen | Main level | 10'11" x 11'10" |
[/mp_code]
[/mp_span]
[/mp_row]
[mp_row]
[mp_span col=”12″]
[mp_code]
Courtesy of CENTURY 21 RIVER'S EDGE LTD.
Listed on: December 12, 2023
On market: 138 days
[/mp_code]
[/mp_span]
[/mp_row]
