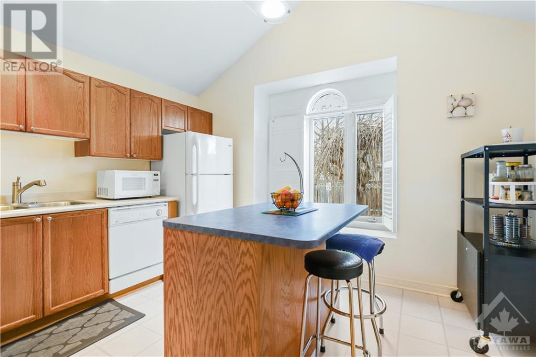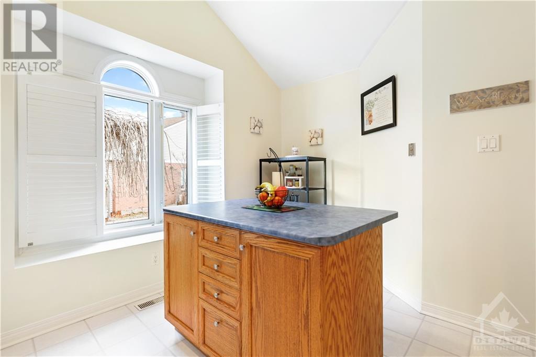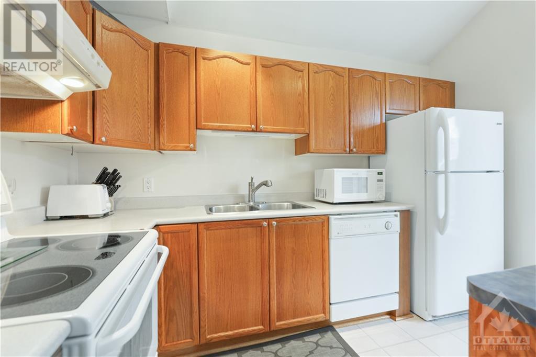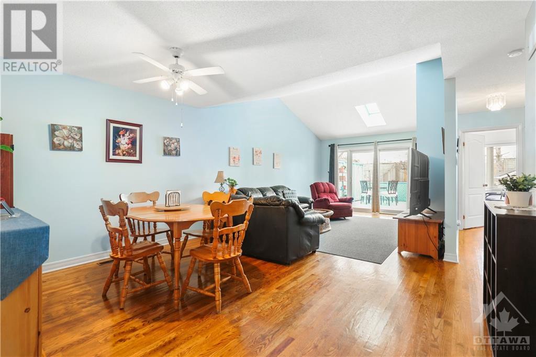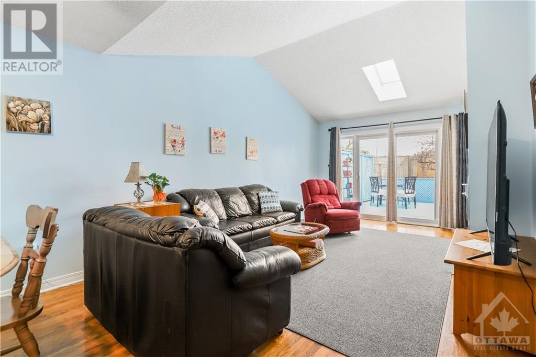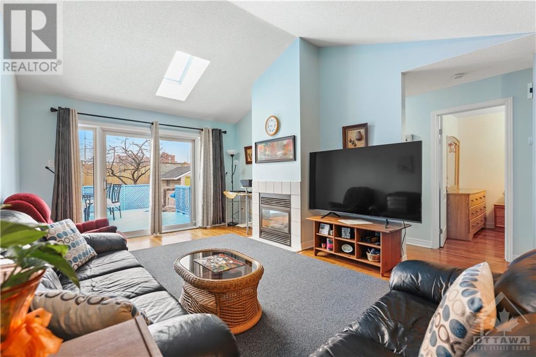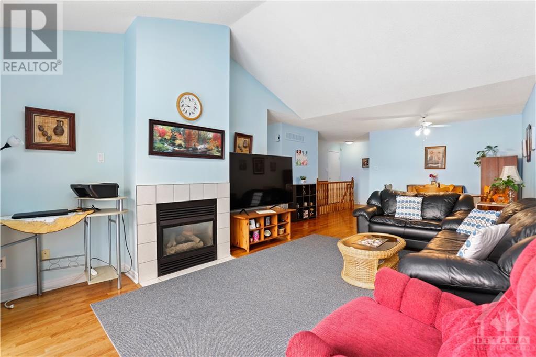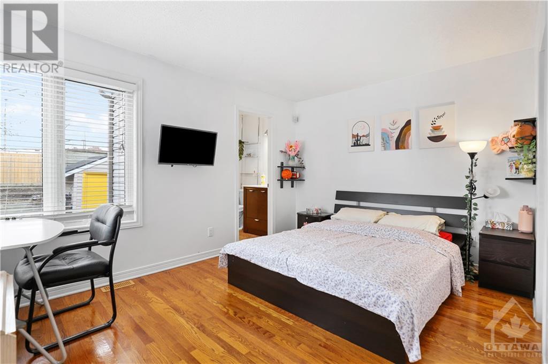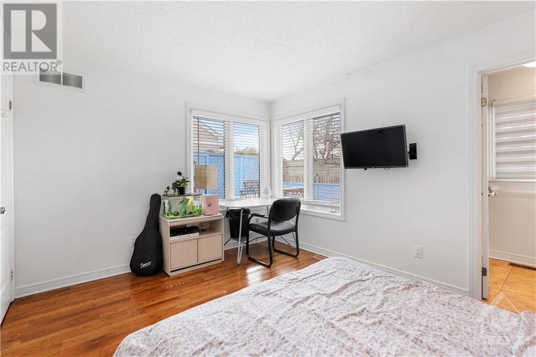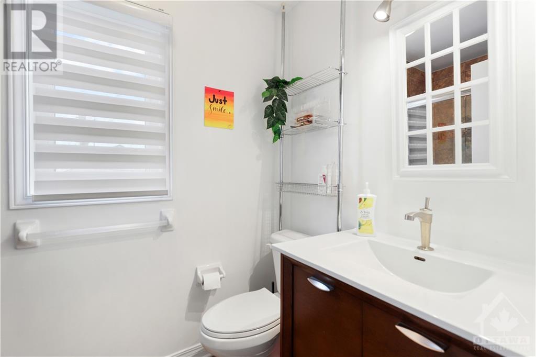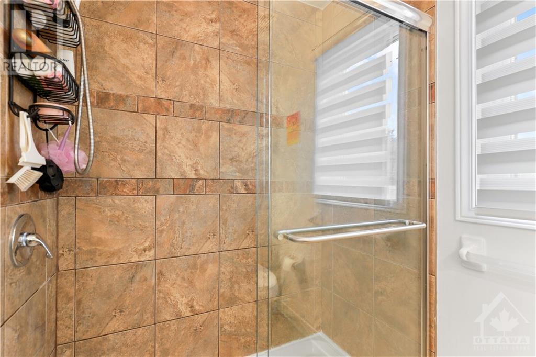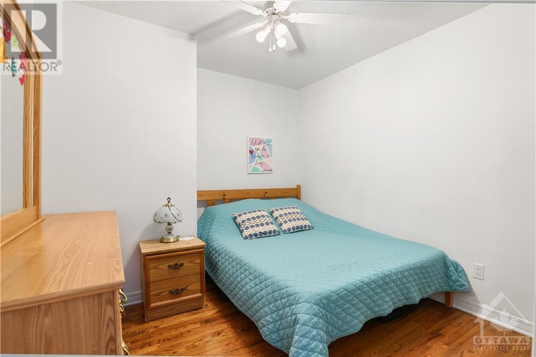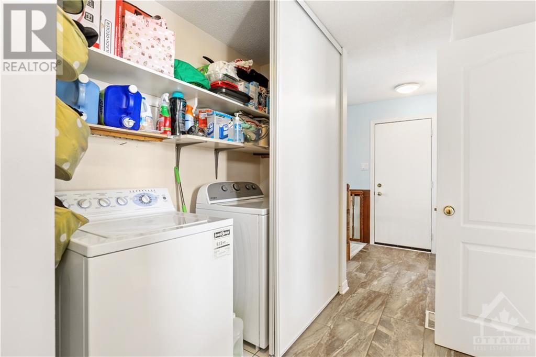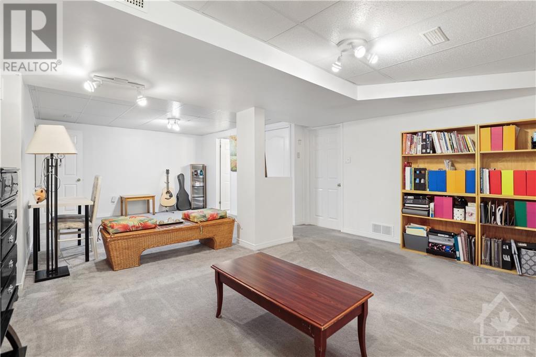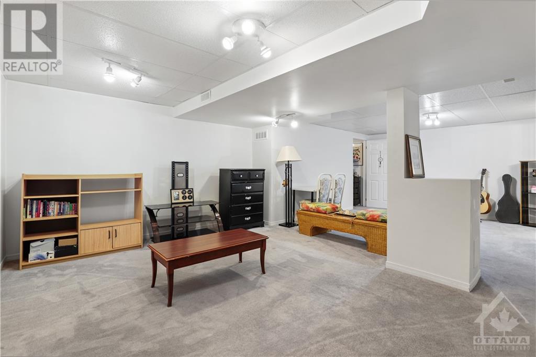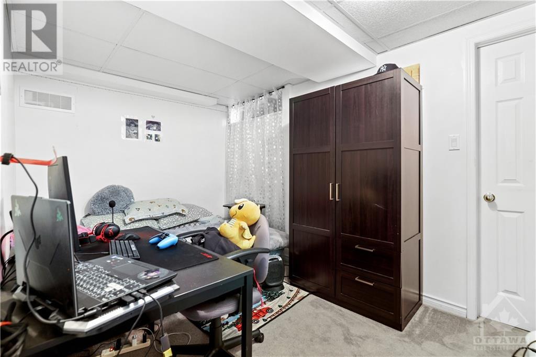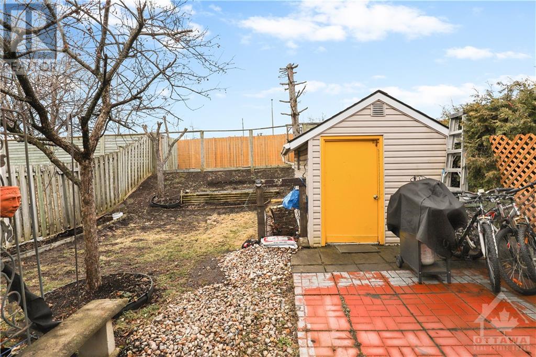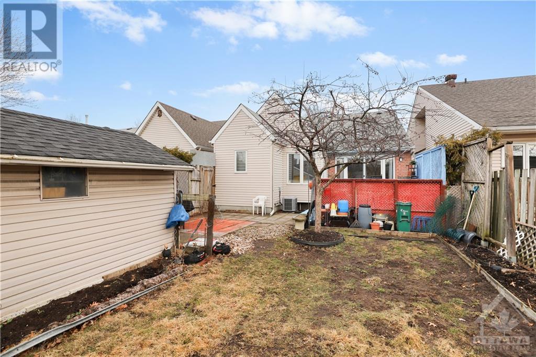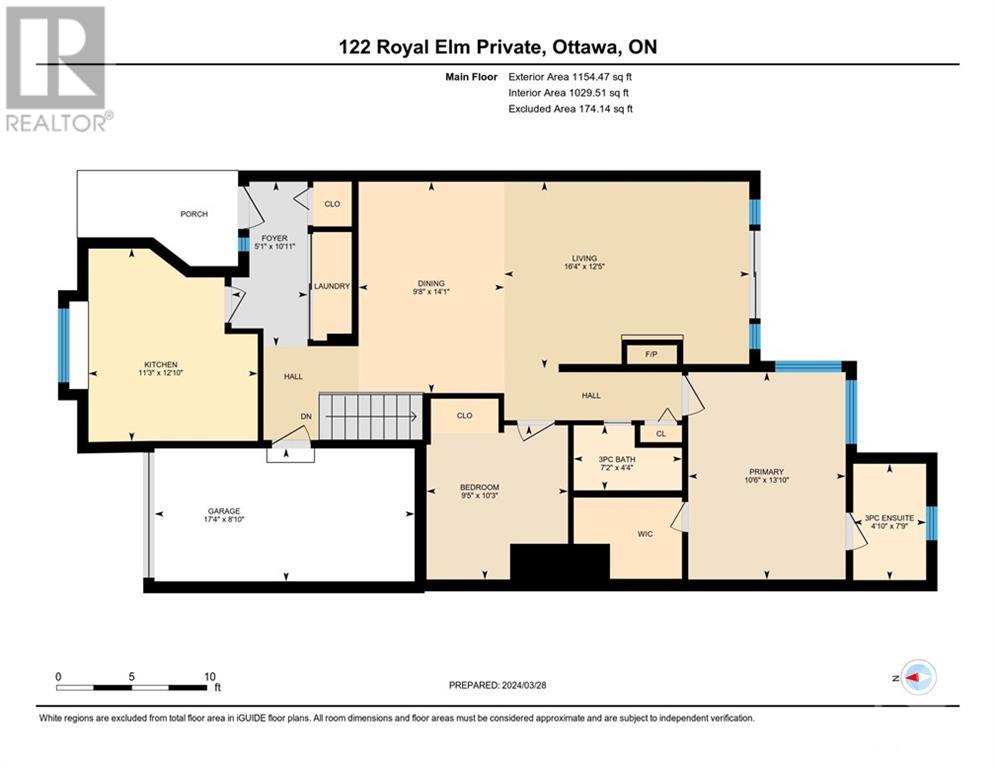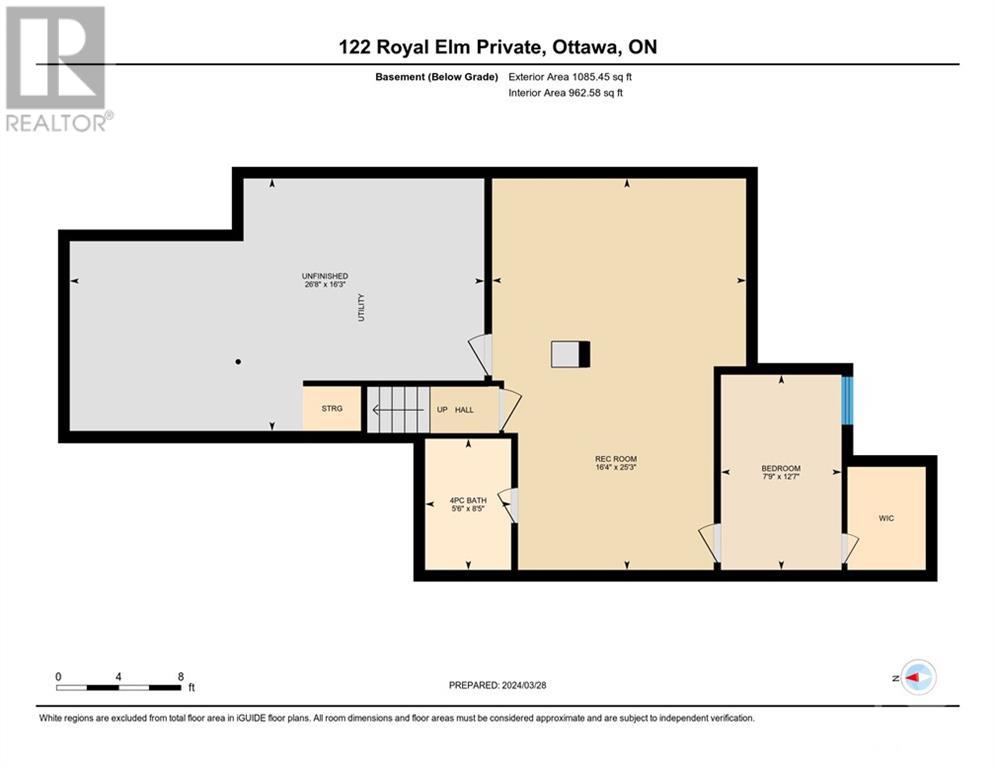[mp_row]
[mp_span col=”12″ classes=” motopress-space”]
[mp_space margin=”none,50,none,none”]
[/mp_span]
[/mp_row]
[mp_row]
[mp_span col=”12″]
[mp_code]
122 ROYAL ELM PRIVATE
Ottawa, Ontario K1T3S5
[/mp_code]
[/mp_span]
[/mp_row]
[mp_row]
[mp_span col=”5″]
[mp_row_inner]
[mp_span_inner col=”7″]
[mp_code]
$599,900
[/mp_code]
[/mp_span_inner]
[mp_span_inner col=”5″]
[mp_code]
[/mp_code]
[/mp_span_inner]
[/mp_row_inner]
[mp_row_inner mp_style_classes=”motopress-padding-10″]
[mp_span_inner col=”12″]
[mp_code]
[/mp_code]
[/mp_span_inner]
[/mp_row_inner]
[mp_row_inner]
[mp_span_inner col=”12″]
[mp_code]
[/mp_code]
[/mp_span_inner]
[/mp_row_inner]
[/mp_span]
[mp_span col=”7″]
[mp_code]
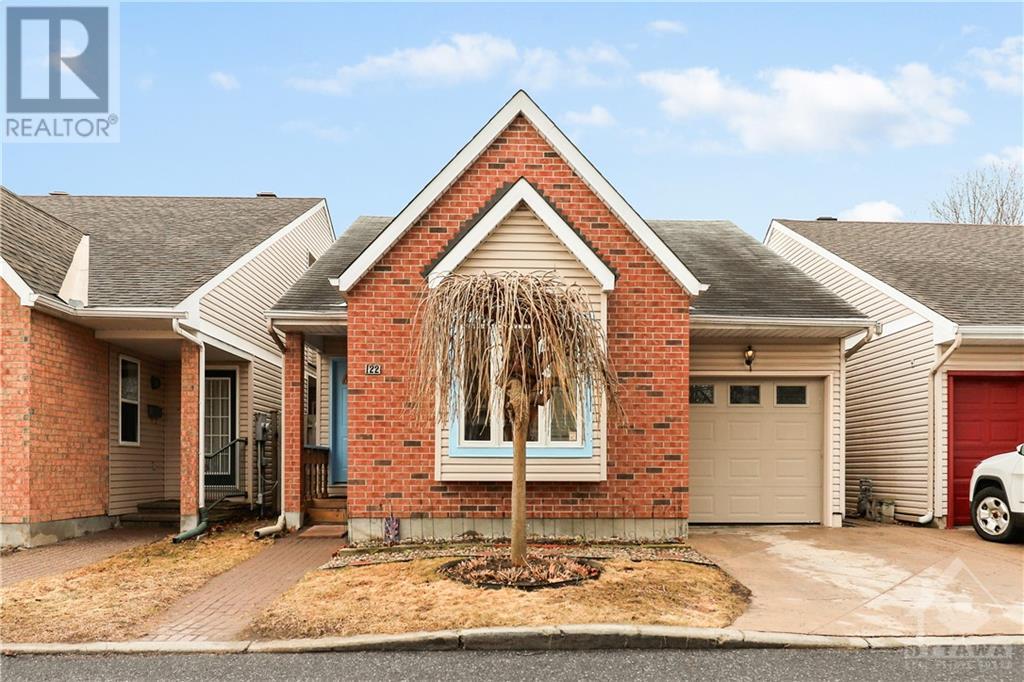
[/mp_code]
[/mp_span]
[/mp_row]
[mp_row]
[mp_span col=”3″]
[mp_code]
[/mp_code]
[/mp_span]
[mp_span col=”7″]
[mp_code]
[/mp_code]
[/mp_span]
[mp_span col=”2″]
[mp_social_buttons align=”motopress-text-align-right” mp_style_classes=”motopress-buttons-32×32 motopress-buttons-square”]
[/mp_social_buttons]
[/mp_span]
[/mp_row]
[mp_row]
[mp_span col=”12″ classes=” motopress-space”]
[mp_space margin=”none,50,none,none”]
[/mp_span]
[/mp_row]
[mp_row]
[mp_span col=”6″]
[mp_row_inner]
[mp_span_inner col=”12″]
[mp_code]
| Bathroom Total | 3 |
| Bedrooms Total | 3 |
| Half Bathrooms Total | 0 |
| Year Built | 1995 |
| Cooling Type | Central air conditioning |
| Flooring Type | Wall-to-wall carpet, Mixed Flooring, Hardwood, Tile |
| Heating Type | Forced air |
| Heating Fuel | Natural gas |
| Stories Total | 1 |
[/mp_code]
[/mp_span_inner]
[/mp_row_inner]
[mp_row_inner]
[mp_span_inner col=”12″]
[mp_code]
[/mp_code]
[/mp_span_inner]
[/mp_row_inner]
[/mp_span]
[mp_span col=”6″]
[mp_code]
| Recreation room | Basement | 25'3" x 16'4" |
| Bedroom | Basement | 12'7" x 7'9" |
| 4pc Bathroom | Basement | 8'5" x 5'6" |
| Storage | Basement | 16'3" x 26'8" |
| Kitchen | Main level | 12'10" x 11'3" |
| Laundry room | Main level | Measurements not available |
| Dining room | Main level | 14'1" x 9'8" |
| Living room/Fireplace | Main level | 12'5" x 16'4" |
| 3pc Bathroom | Main level | 4'4" x 7'2" |
| Bedroom | Main level | 10'3" x 9'5" |
| Primary Bedroom | Main level | 13'10" x 10'6" |
| 3pc Ensuite bath | Main level | 7'9" x 4'10" |
[/mp_code]
[/mp_span]
[/mp_row]
[mp_row]
[mp_span col=”12″]
[mp_code]
Courtesy of ROYAL LEPAGE PERFORMANCE REALTY
Listed on: March 28, 2024
On market: 50 days
[/mp_code]
[/mp_span]
[/mp_row]
