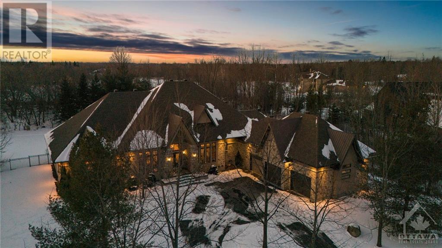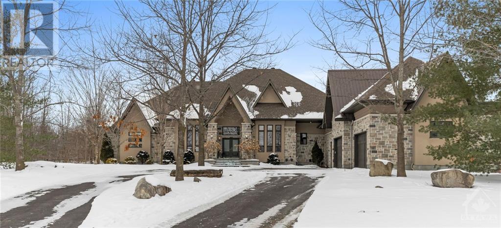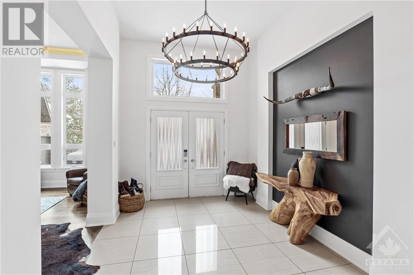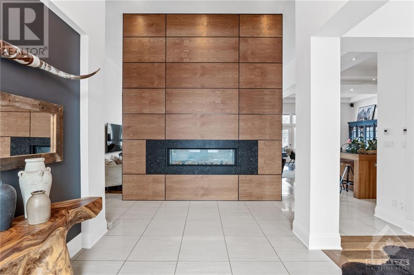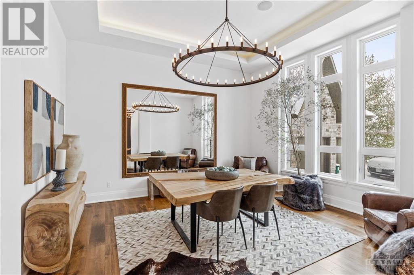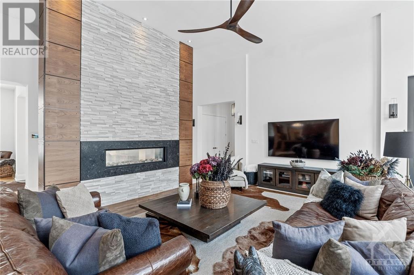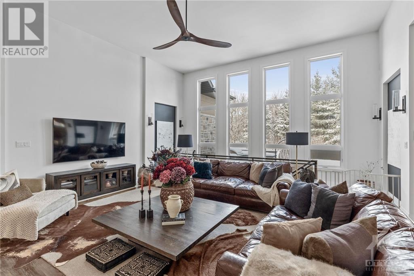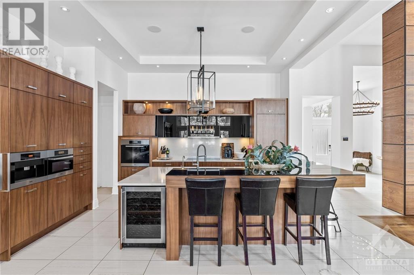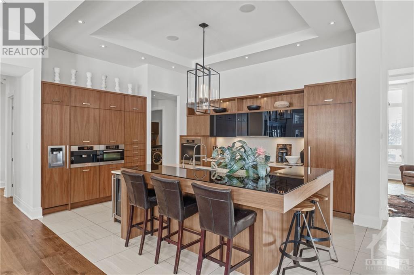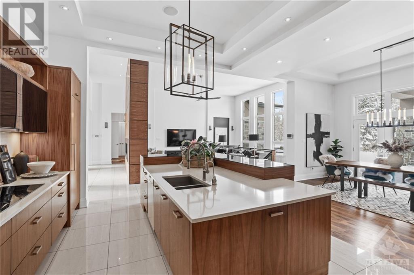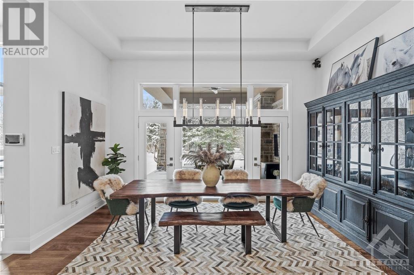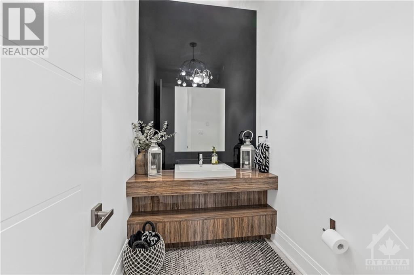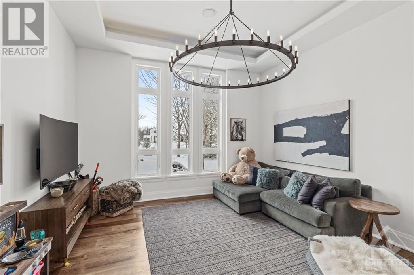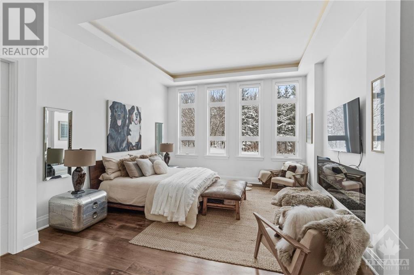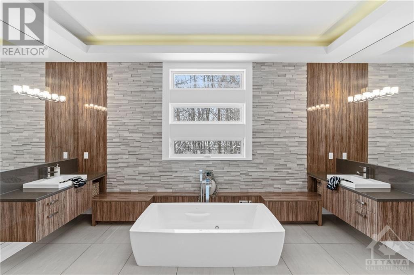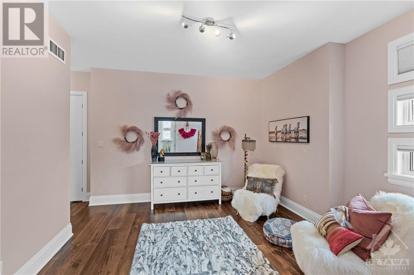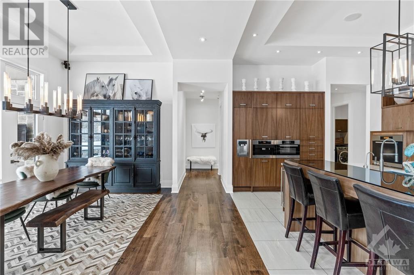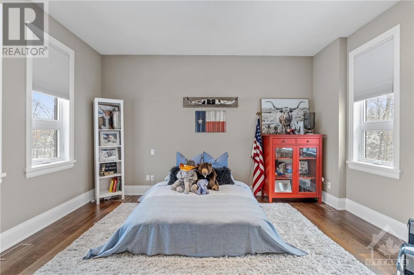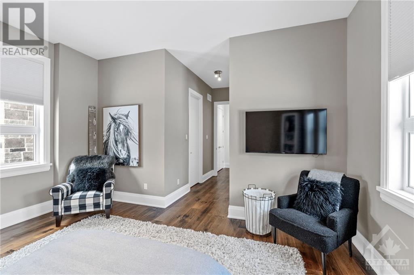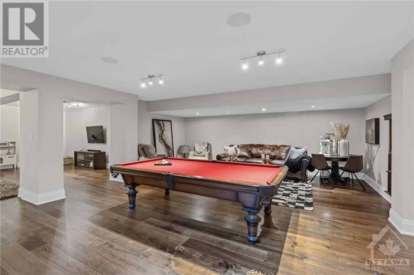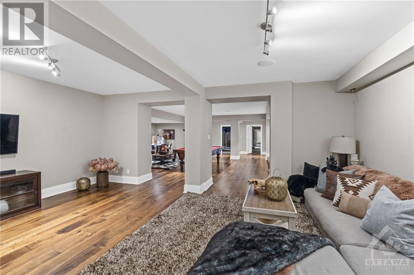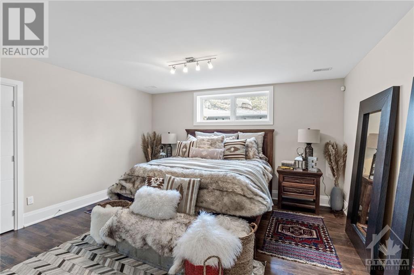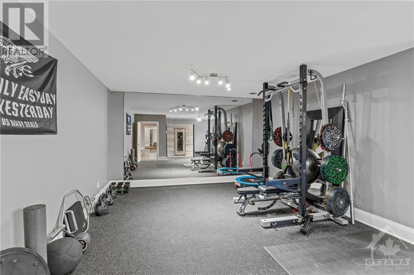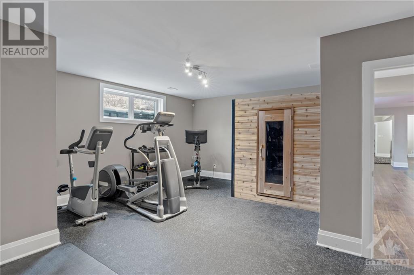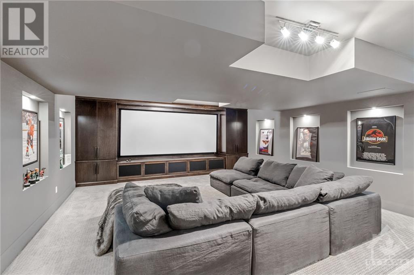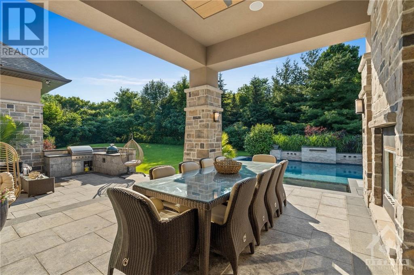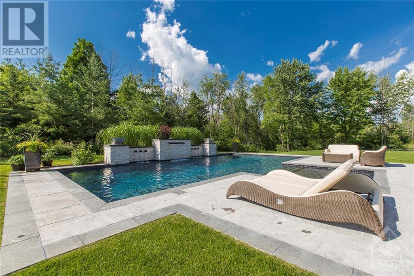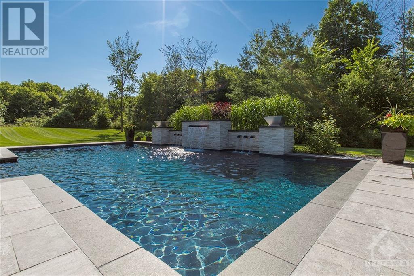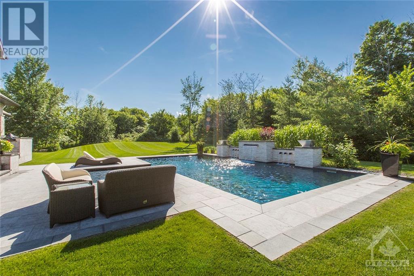[mp_row]
[mp_span col=”12″ classes=” motopress-space”]
[mp_space margin=”none,50,none,none”]
[/mp_span]
[/mp_row]
[mp_row]
[mp_span col=”12″]
[mp_code]
6104 KNIGHTS DRIVE
Ottawa, Ontario K4M0A2
[/mp_code]
[/mp_span]
[/mp_row]
[mp_row]
[mp_span col=”5″]
[mp_row_inner]
[mp_span_inner col=”7″]
[mp_code]
$3,299,000
[/mp_code]
[/mp_span_inner]
[mp_span_inner col=”5″]
[mp_code]
[/mp_code]
[/mp_span_inner]
[/mp_row_inner]
[mp_row_inner mp_style_classes=”motopress-padding-10″]
[mp_span_inner col=”12″]
[mp_code]
[/mp_code]
[/mp_span_inner]
[/mp_row_inner]
[mp_row_inner]
[mp_span_inner col=”12″]
[mp_code]
[/mp_code]
[/mp_span_inner]
[/mp_row_inner]
[/mp_span]
[mp_span col=”7″]
[mp_code]
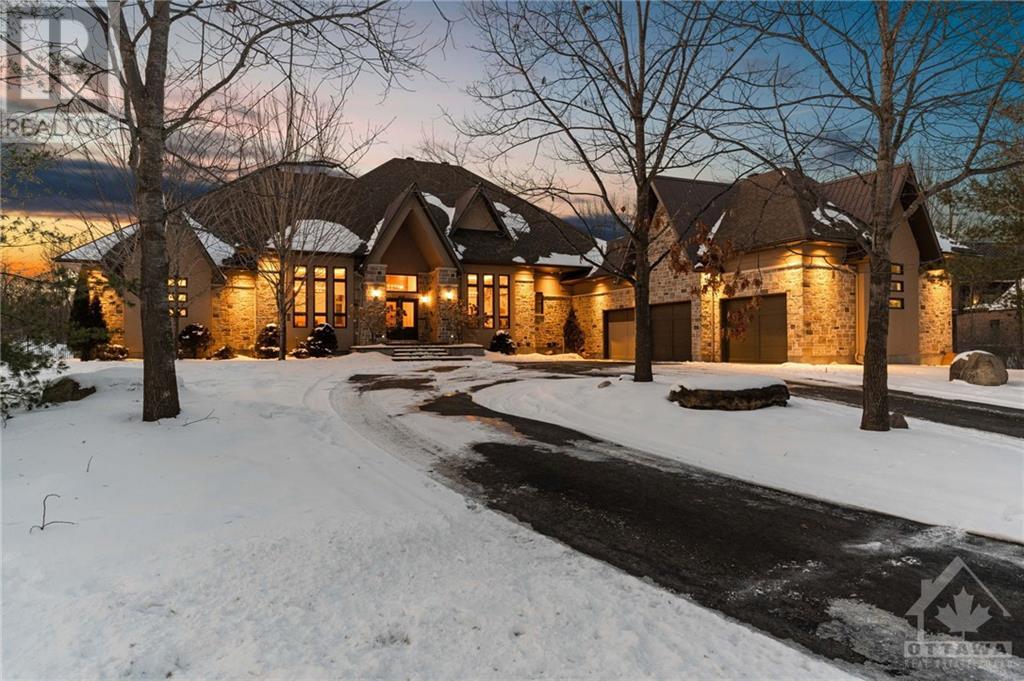
[/mp_code]
[/mp_span]
[/mp_row]
[mp_row]
[mp_span col=”3″]
[mp_code]
[/mp_code]
[/mp_span]
[mp_span col=”7″]
[mp_code]
[/mp_code]
[/mp_span]
[mp_span col=”2″]
[mp_social_buttons align=”motopress-text-align-right” mp_style_classes=”motopress-buttons-32×32 motopress-buttons-square”]
[/mp_social_buttons]
[/mp_span]
[/mp_row]
[mp_row]
[mp_span col=”12″ classes=” motopress-space”]
[mp_space margin=”none,50,none,none”]
[/mp_span]
[/mp_row]
[mp_row]
[mp_span col=”6″]
[mp_row_inner]
[mp_span_inner col=”12″]
[mp_code]
| Bathroom Total | 7 |
| Bedrooms Total | 5 |
| Half Bathrooms Total | 1 |
| Year Built | 2014 |
| Cooling Type | Central air conditioning, Air exchanger |
| Flooring Type | Hardwood, Tile |
| Heating Type | Forced air |
| Heating Fuel | Natural gas |
| Stories Total | 1 |
[/mp_code]
[/mp_span_inner]
[/mp_row_inner]
[mp_row_inner]
[mp_span_inner col=”12″]
[mp_code]
[/mp_code]
[/mp_span_inner]
[/mp_row_inner]
[/mp_span]
[mp_span col=”6″]
[mp_code]
| Recreation room | Lower level | 28'5" x 21'2" |
| Living room | Lower level | 20'6" x 17'7" |
| Storage | Lower level | 12'3" x 8'0" |
| Bedroom | Lower level | 15'0" x 14'5" |
| 3pc Ensuite bath | Lower level | 9'10" x 9'6" |
| Gym | Lower level | 29'0" x 19'2" |
| Media | Lower level | 27'11" x 19'11" |
| 3pc Bathroom | Lower level | 9'5" x 7'7" |
| Foyer | Main level | 16'6" x 9'4" |
| Dining room | Main level | 16'0" x 14'11" |
| Kitchen | Main level | 16'4" x 13'8" |
| Pantry | Main level | 10'6" x 7'0" |
| Laundry room | Main level | 13'10" x 10'1" |
| Dining room | Main level | 15'6" x 15'0" |
| Living room/Fireplace | Main level | 19'10" x 16'5" |
| Den | Main level | 16'5" x 14'11" |
| Primary Bedroom | Main level | 19'11" x 15'3" |
| 6pc Ensuite bath | Main level | 15'3" x 13'4" |
| Other | Main level | 13'3" x 6'11" |
| Other | Main level | 9'1" x 8'3" |
| Bedroom | Main level | 12'2" x 16'0" |
| 3pc Ensuite bath | Main level | 10'10" x 7'8" |
| Other | Main level | 6'6" x 5'7" |
| 2pc Bathroom | Main level | 7'7" x 5'3" |
| Bedroom | Main level | 15'5" x 12'0" |
| 3pc Ensuite bath | Main level | 10'10" x 7'7" |
| Other | Main level | Measurements not available |
| Bedroom | Main level | 19'4" x 14'1" |
| 3pc Ensuite bath | Main level | 12'9" x 5'11" |
[/mp_code]
[/mp_span]
[/mp_row]
[mp_row]
[mp_span col=”12″]
[mp_code]
Courtesy of ENGEL & VOLKERS OTTAWA CENTRAL
Listed on: February 24, 2024
On market: 66 days
[/mp_code]
[/mp_span]
[/mp_row]
