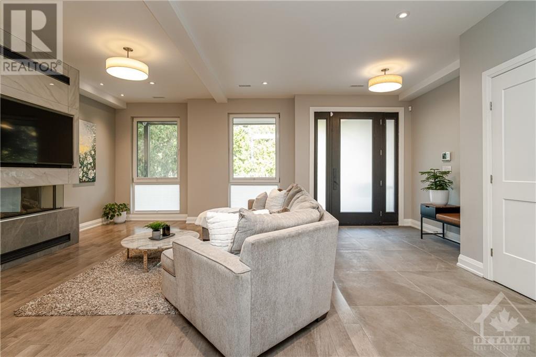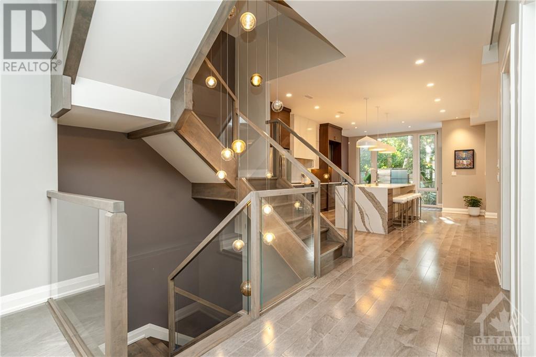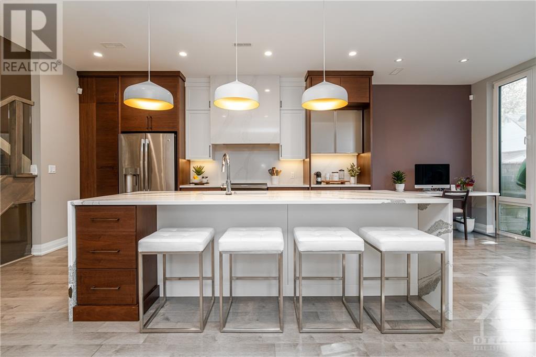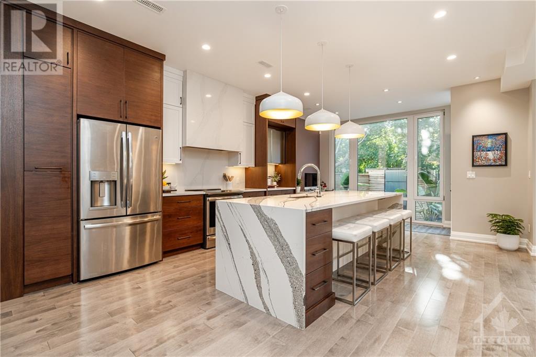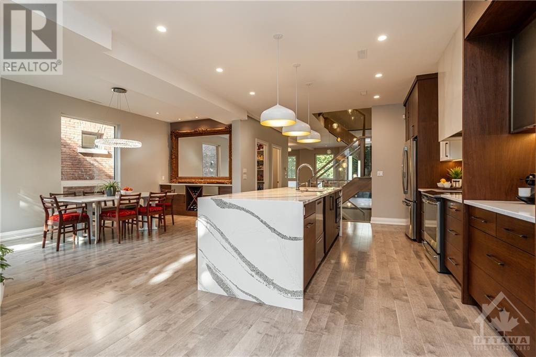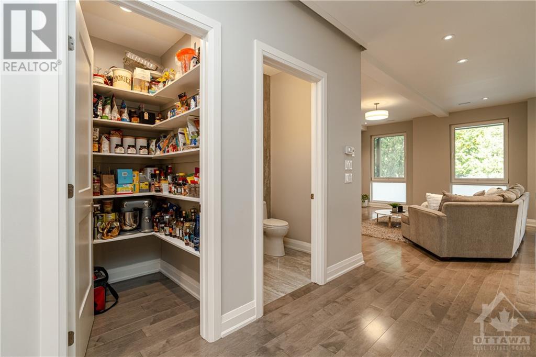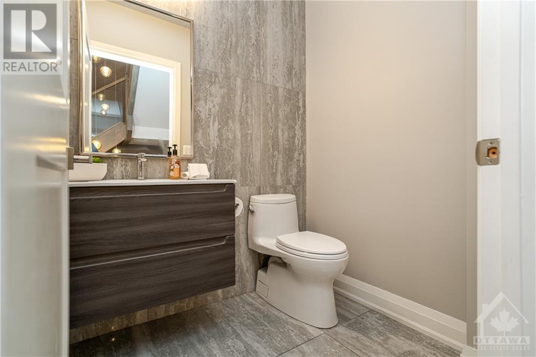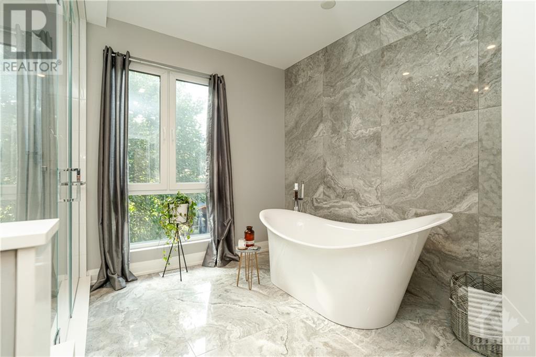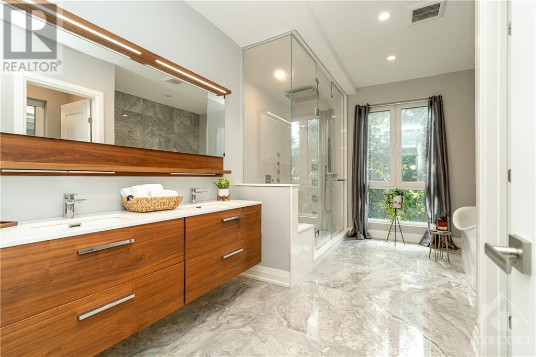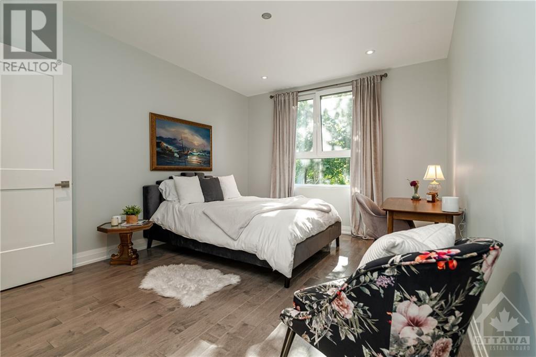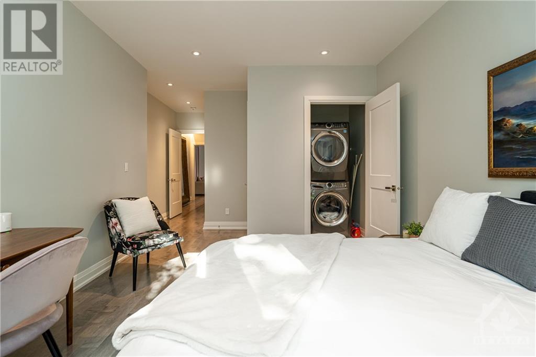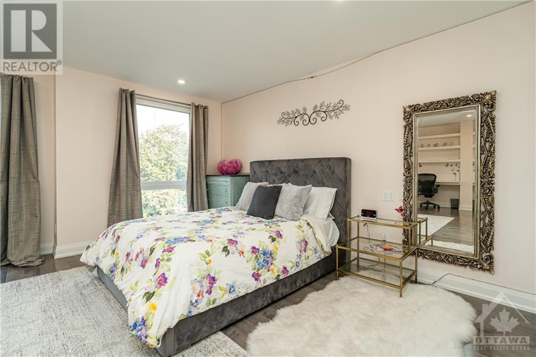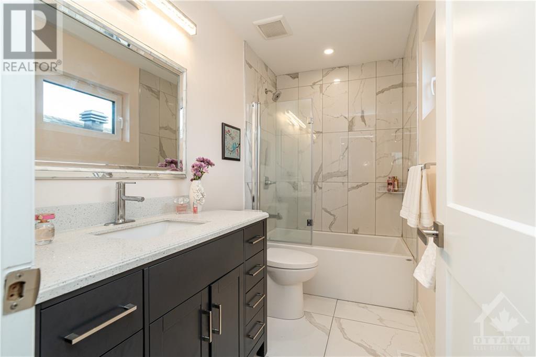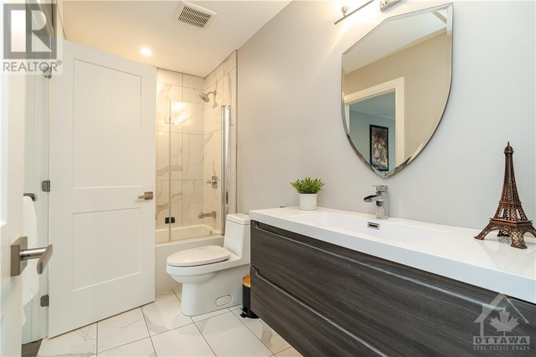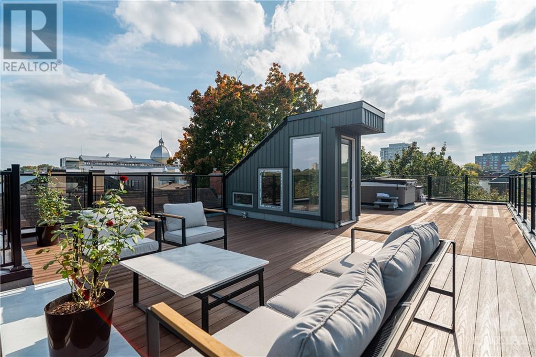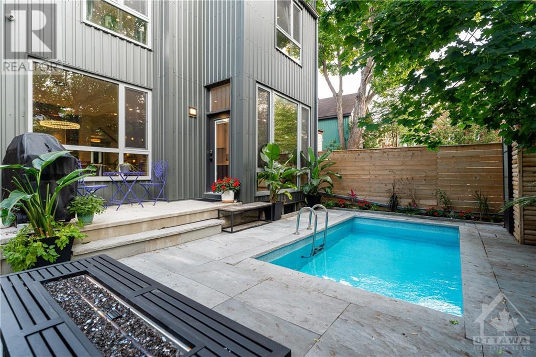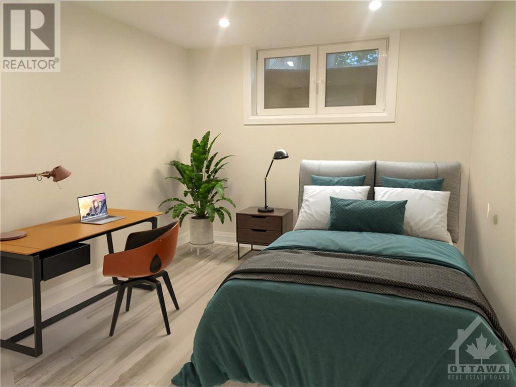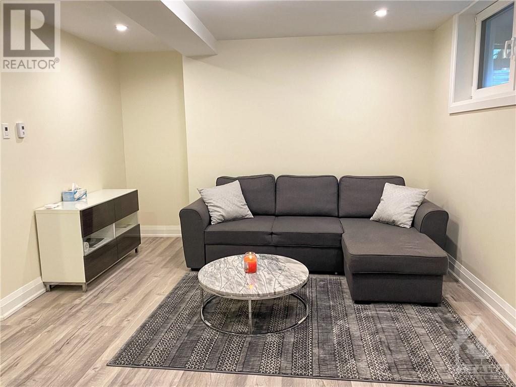[mp_row]
[mp_span col=”12″ classes=” motopress-space”]
[mp_space margin=”none,50,none,none”]
[/mp_span]
[/mp_row]
[mp_row]
[mp_span col=”12″]
[mp_code]
658 O'CONNOR STREET
Ottawa, Ontario K1S3R8
[/mp_code]
[/mp_span]
[/mp_row]
[mp_row]
[mp_span col=”5″]
[mp_row_inner]
[mp_span_inner col=”7″]
[mp_code]
$3,100,000
[/mp_code]
[/mp_span_inner]
[mp_span_inner col=”5″]
[mp_code]
[/mp_code]
[/mp_span_inner]
[/mp_row_inner]
[mp_row_inner mp_style_classes=”motopress-padding-10″]
[mp_span_inner col=”12″]
[mp_code]
[/mp_code]
[/mp_span_inner]
[/mp_row_inner]
[mp_row_inner]
[mp_span_inner col=”12″]
[mp_code]
[/mp_code]
[/mp_span_inner]
[/mp_row_inner]
[/mp_span]
[mp_span col=”7″]
[mp_code]
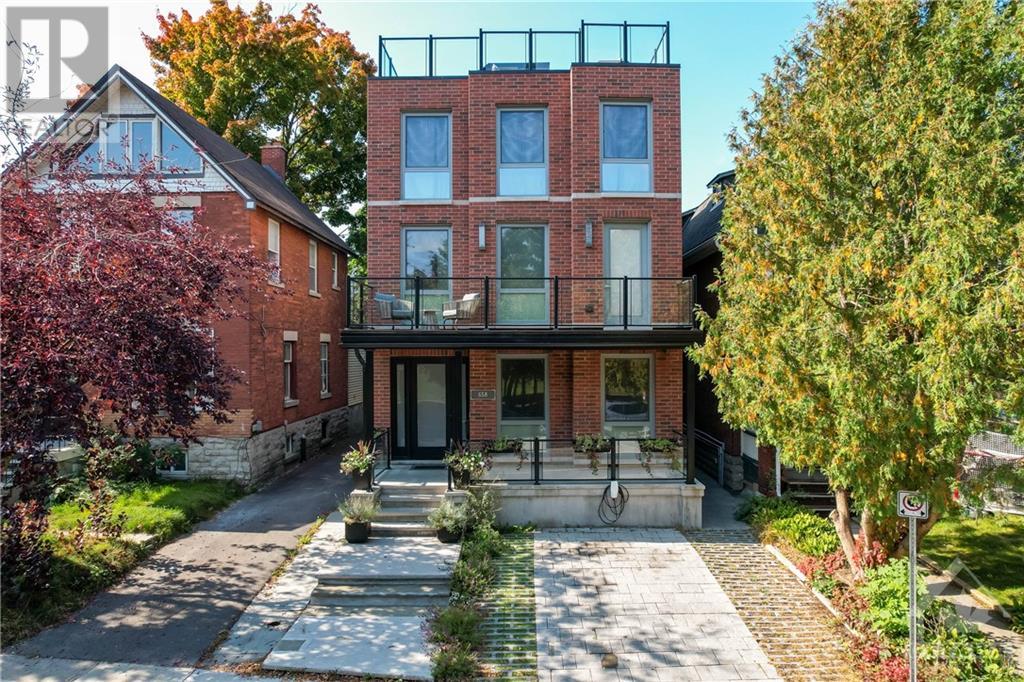
[/mp_code]
[/mp_span]
[/mp_row]
[mp_row]
[mp_span col=”3″]
[mp_code]
[/mp_code]
[/mp_span]
[mp_span col=”7″]
[mp_code]
[/mp_code]
[/mp_span]
[mp_span col=”2″]
[mp_social_buttons align=”motopress-text-align-right” mp_style_classes=”motopress-buttons-32×32 motopress-buttons-square”]
[/mp_social_buttons]
[/mp_span]
[/mp_row]
[mp_row]
[mp_span col=”12″ classes=” motopress-space”]
[mp_space margin=”none,50,none,none”]
[/mp_span]
[/mp_row]
[mp_row]
[mp_span col=”6″]
[mp_row_inner]
[mp_span_inner col=”12″]
[mp_code]
| Bathroom Total | 6 |
| Bedrooms Total | 6 |
| Half Bathrooms Total | 1 |
| Year Built | 2020 |
| Cooling Type | Central air conditioning |
| Flooring Type | Hardwood, Tile |
| Heating Type | Forced air |
| Heating Fuel | Natural gas |
| Stories Total | 3 |
[/mp_code]
[/mp_span_inner]
[/mp_row_inner]
[mp_row_inner]
[mp_span_inner col=”12″]
[mp_code]
[/mp_code]
[/mp_span_inner]
[/mp_row_inner]
[/mp_span]
[mp_span col=”6″]
[mp_code]
| Primary Bedroom | Second level | 18'0" x 22'0" |
| Bedroom | Second level | 17'0" x 11'3" |
| 4pc Ensuite bath | Second level | 10'0" x 16'0" |
| 4pc Ensuite bath | Second level | 8'10" x 5'5" |
| Other | Second level | 12'5" x 9'5" |
| 4pc Ensuite bath | Third level | 10'8" x 5'0" |
| Bedroom | Third level | 23'9" x 17'0" |
| Bedroom | Third level | 18'0" x 22'0" |
| 4pc Ensuite bath | Third level | 9'8" x 4'9" |
| Dining room | Main level | 9'2" x 15'0" |
| Foyer | Main level | 16'0" x 7'8" |
| Living room | Main level | 16'0" x 18'0" |
| Kitchen | Main level | 16'0" x 23'0" |
| Partial bathroom | Main level | 4'8" x 5'6" |
| Bedroom | Secondary Dwelling Unit | 10'0" x 12'5" |
| Bedroom | Secondary Dwelling Unit | 1'0" x 11'6" |
| Living room | Secondary Dwelling Unit | 12'0" x 14'0" |
| 3pc Bathroom | Secondary Dwelling Unit | 10'0" x 10'7" |
| Kitchen | Secondary Dwelling Unit | 17'0" x 6'6" |
[/mp_code]
[/mp_span]
[/mp_row]
[mp_row]
[mp_span col=”12″]
[mp_code]
Courtesy of EXP REALTY
Listed on: December 06, 2023
On market: 146 days
[/mp_code]
[/mp_span]
[/mp_row]
