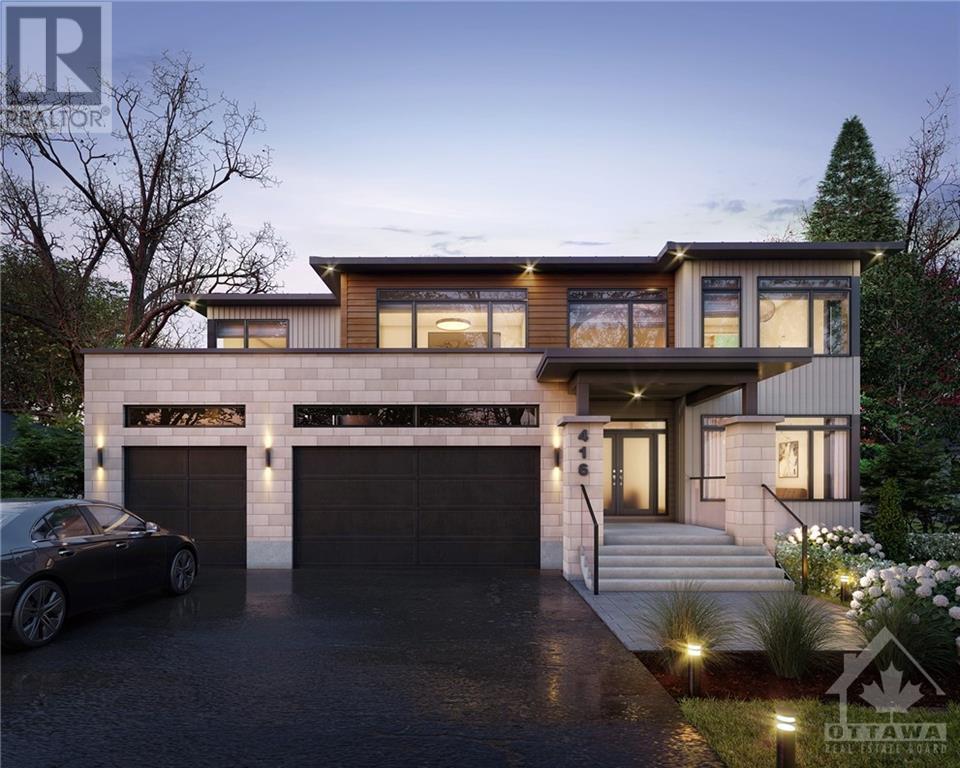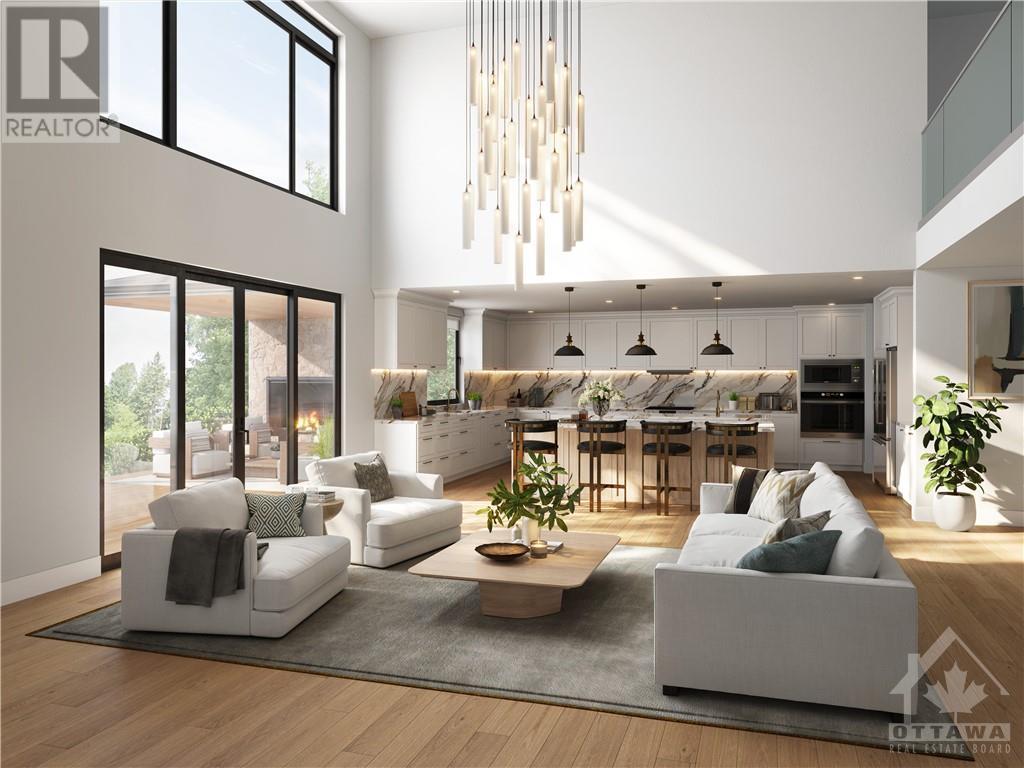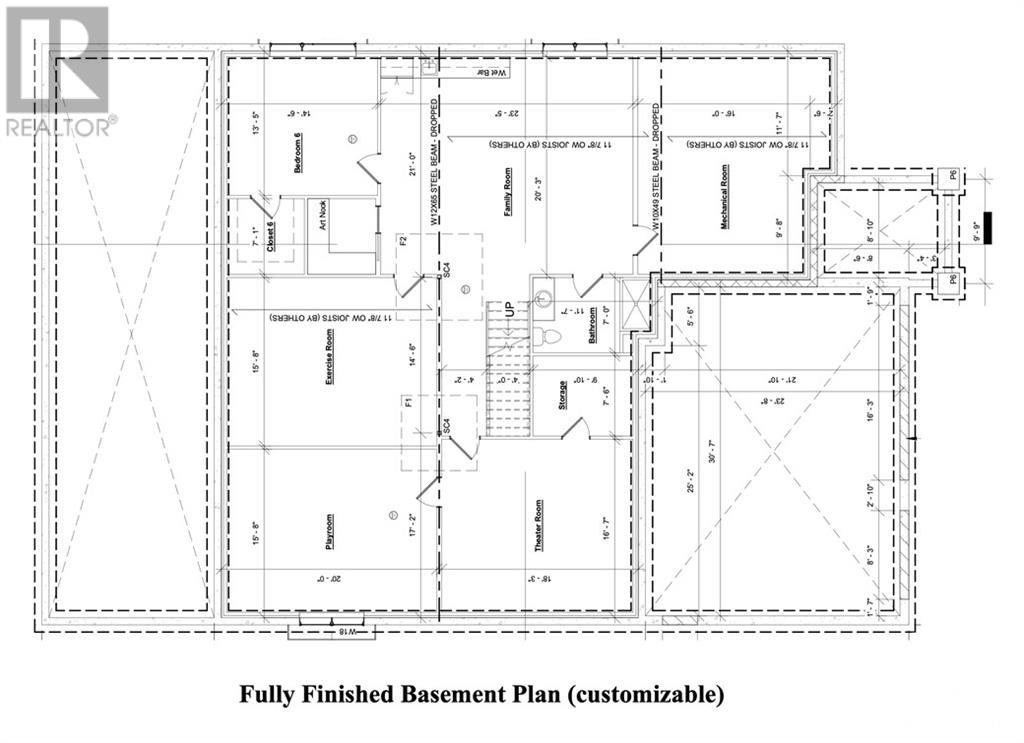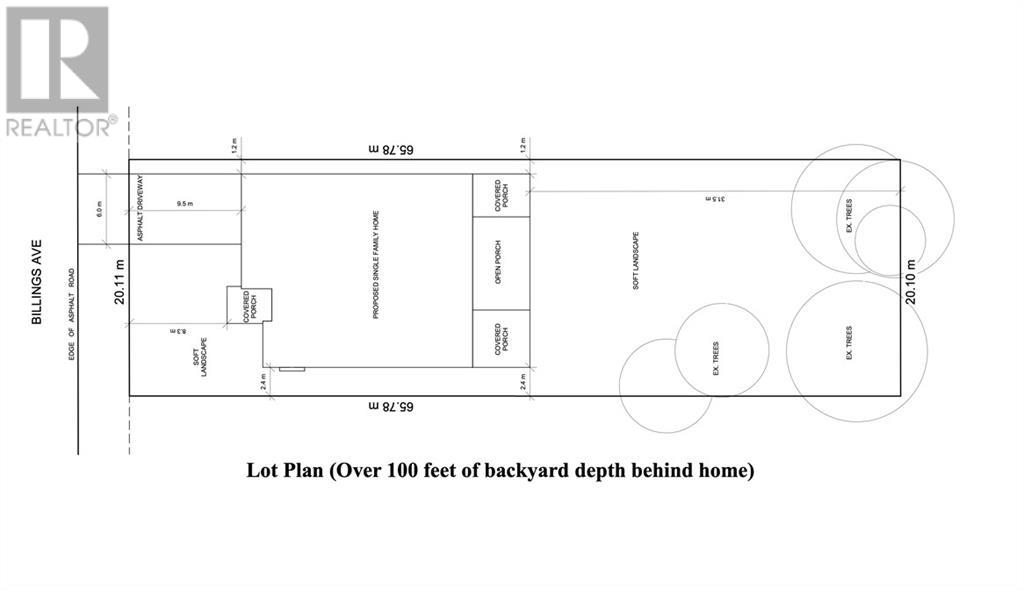[mp_row]
[mp_span col=”12″ classes=” motopress-space”]
[mp_space margin=”none,50,none,none”]
[/mp_span]
[/mp_row]
[mp_row]
[mp_span col=”12″]
[mp_code]
416 BILLINGS AVENUE
Ottawa, Ontario K1H5L6
[/mp_code]
[/mp_span]
[/mp_row]
[mp_row]
[mp_span col=”5″]
[mp_row_inner]
[mp_span_inner col=”7″]
[mp_code]
$3,395,000
[/mp_code]
[/mp_span_inner]
[mp_span_inner col=”5″]
[mp_code]
[/mp_code]
[/mp_span_inner]
[/mp_row_inner]
[mp_row_inner mp_style_classes=”motopress-padding-10″]
[mp_span_inner col=”12″]
[mp_code]
[/mp_code]
[/mp_span_inner]
[/mp_row_inner]
[mp_row_inner]
[mp_span_inner col=”12″]
[mp_code]
[/mp_code]
[/mp_span_inner]
[/mp_row_inner]
[/mp_span]
[mp_span col=”7″]
[mp_code]

[/mp_code]
[/mp_span]
[/mp_row]
[mp_row]
[mp_span col=”3″]
[mp_code]
[/mp_code]
[/mp_span]
[mp_span col=”7″]
[mp_code]
[/mp_code]
[/mp_span]
[mp_span col=”2″]
[mp_social_buttons align=”motopress-text-align-right” mp_style_classes=”motopress-buttons-32×32 motopress-buttons-square”]
[/mp_social_buttons]
[/mp_span]
[/mp_row]
[mp_row]
[mp_span col=”12″ classes=” motopress-space”]
[mp_space margin=”none,50,none,none”]
[/mp_span]
[/mp_row]
[mp_row]
[mp_span col=”6″]
[mp_row_inner]
[mp_span_inner col=”12″]
[mp_code]
| Bathroom Total | 7 |
| Bedrooms Total | 7 |
| Half Bathrooms Total | 1 |
| Year Built | 2024 |
| Cooling Type | Central air conditioning |
| Flooring Type | Hardwood, Tile |
| Heating Type | Forced air |
| Heating Fuel | Natural gas |
| Stories Total | 2 |
[/mp_code]
[/mp_span_inner]
[/mp_row_inner]
[mp_row_inner]
[mp_span_inner col=”12″]
[mp_code]
[/mp_code]
[/mp_span_inner]
[/mp_row_inner]
[/mp_span]
[mp_span col=”6″]
[mp_code]
| Loft | Second level | Measurements not available |
| Primary Bedroom | Second level | 14'6" x 20'2" |
| 5pc Ensuite bath | Second level | 9'9" x 12'0" |
| Other | Second level | 5'9" x 8'5" |
| Other | Second level | 5'9" x 11'6" |
| Bedroom | Second level | 14'8" x 16'7" |
| 3pc Ensuite bath | Second level | Measurements not available |
| Other | Second level | 6'6" x 11'0" |
| Bedroom | Second level | 11'11" x 17'4" |
| 3pc Ensuite bath | Second level | Measurements not available |
| Other | Second level | 5'8" x 9'6" |
| Bedroom | Second level | 15'7" x 20'2" |
| 3pc Ensuite bath | Second level | Measurements not available |
| Other | Second level | 5'8" x 9'6" |
| Laundry room | Second level | 10'5" x 14'5" |
| Recreation room | Lower level | 20'3" x 23'5" |
| Bedroom | Lower level | 10'5" x 14'5" |
| Other | Lower level | Measurements not available |
| 4pc Bathroom | Lower level | Measurements not available |
| Bedroom | Lower level | 14'6" x 15'5" |
| Gym | Lower level | 17'2" x 20'0" |
| Bedroom | Lower level | 16'7" x 18'3" |
| Utility room | Lower level | 11'7" x 16'0" |
| Storage | Lower level | 7'6" x 9'10" |
| Foyer | Main level | 9'11" x 11'7" |
| Living room/Dining room | Main level | 15'10" x 19'5" |
| Partial bathroom | Main level | 5'4" x 6'6" |
| Kitchen | Main level | 14'0" x 15'10" |
| Pantry | Main level | 5'7" x 6'0" |
| Family room/Fireplace | Main level | 18'2" x 20'4" |
| Bedroom | Main level | 12'5" x 20'5" |
| 4pc Ensuite bath | Main level | Measurements not available |
| Other | Main level | 6'0" x 8'3" |
| Office | Main level | 11'5" x 17'11" |
| Mud room | Main level | 9'0" x 14'8" |
[/mp_code]
[/mp_span]
[/mp_row]
[mp_row]
[mp_span col=”12″]
[mp_code]
Courtesy of AVENUE NORTH REALTY INC.
Listed on: June 16, 2023
On market: 319 days
[/mp_code]
[/mp_span]
[/mp_row]





